Sold
1790 Ch. du Fleuve
Lévis (Les Chutes-de-la-Chaudière-Est), Chaudière-Appalaches G6W1Z8
Split-level | MLS: 12098832
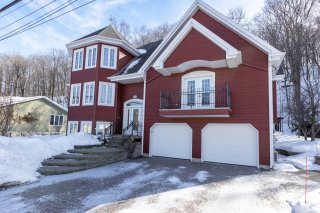 Frontage
Frontage 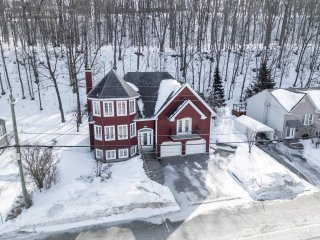 Aerial photo
Aerial photo 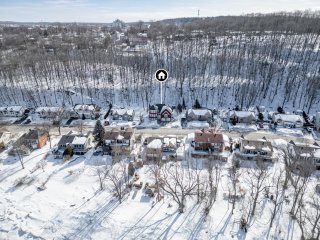 Aerial photo
Aerial photo 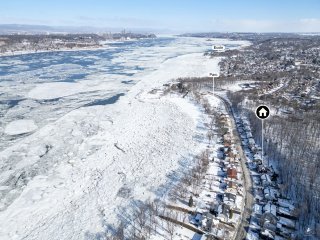 Aerial photo
Aerial photo 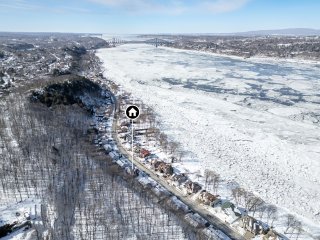 Living room
Living room 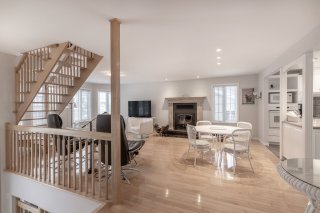 Overall View
Overall View 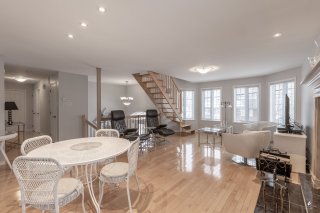 Overall View
Overall View 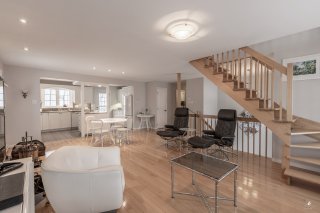 Dining room
Dining room 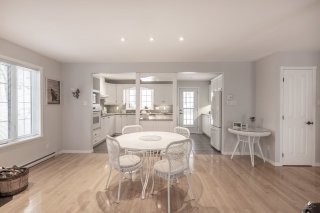 Kitchen
Kitchen 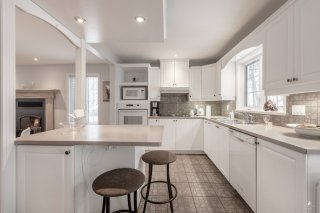 Kitchen
Kitchen 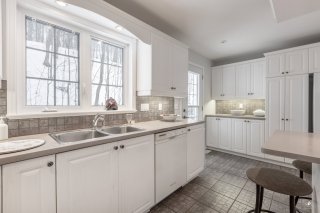 Kitchen
Kitchen 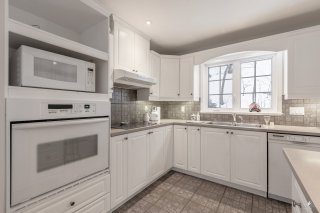 Dining room
Dining room 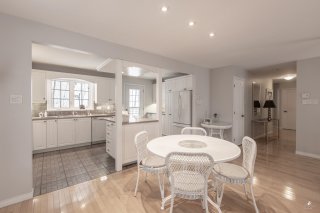 Living room
Living room 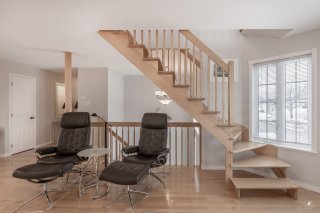 Other
Other 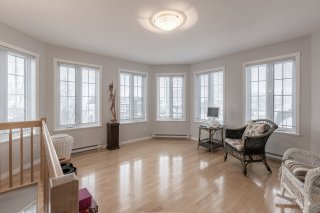 Other
Other 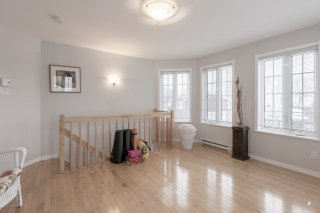 Primary bedroom
Primary bedroom 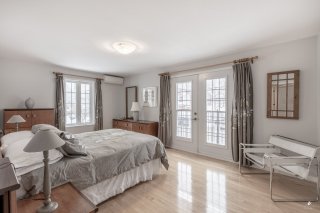 Primary bedroom
Primary bedroom 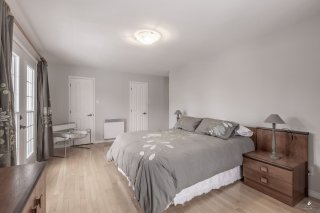 Bedroom
Bedroom 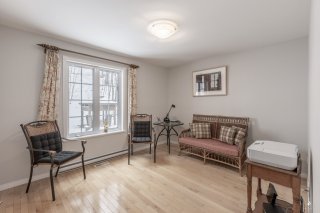 Bedroom
Bedroom 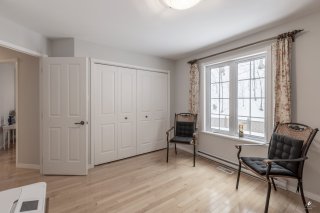 Bedroom
Bedroom 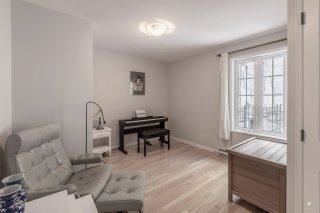 Bedroom
Bedroom 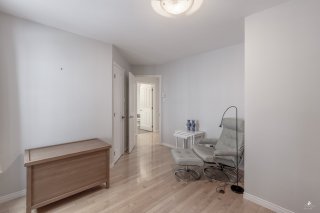 Bathroom
Bathroom 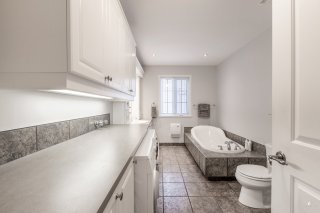 Bathroom
Bathroom 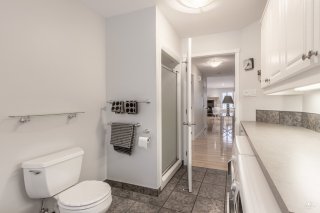 Bathroom
Bathroom 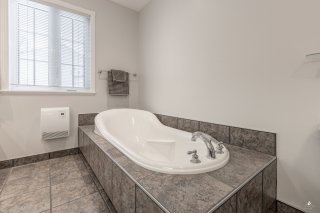 Bathroom
Bathroom 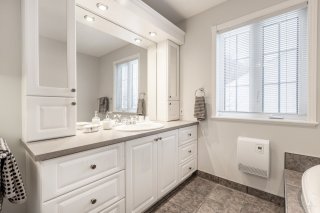 Bathroom
Bathroom 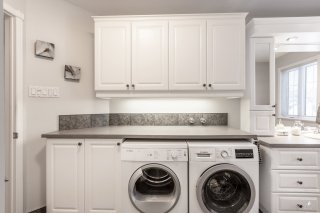 Staircase
Staircase 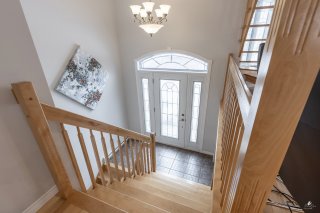 Staircase
Staircase 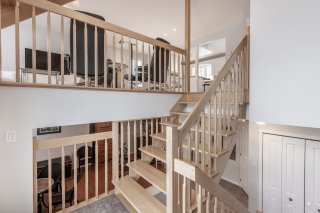 Staircase
Staircase 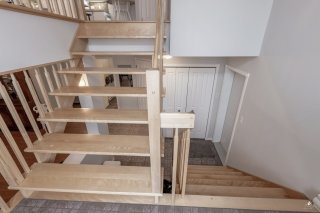 Family room
Family room 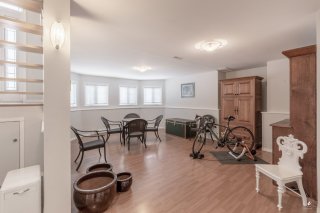 Family room
Family room 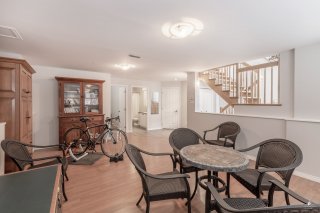 Bedroom
Bedroom 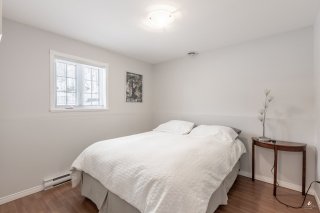 Bathroom
Bathroom 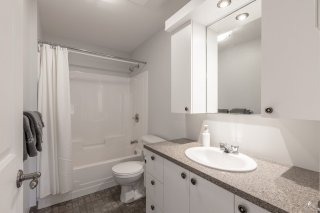 Hallway
Hallway 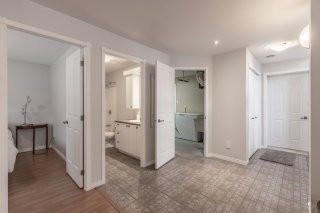 Workshop
Workshop 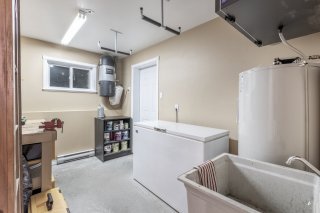 Garage
Garage 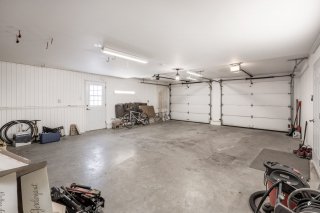 Garage
Garage 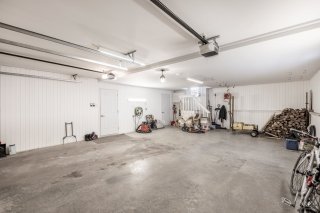 Back facade
Back facade 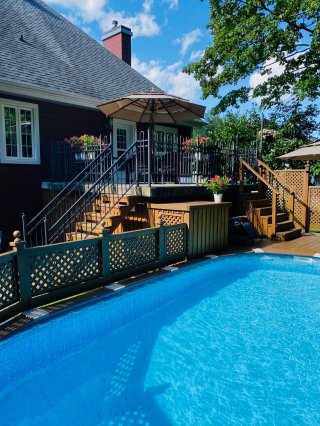 Pool
Pool 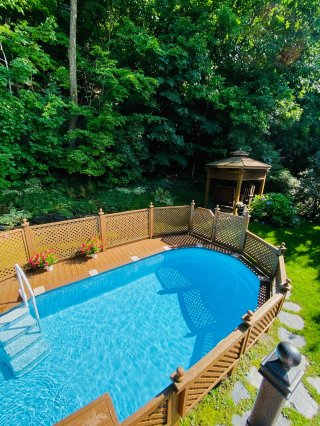 Pool
Pool 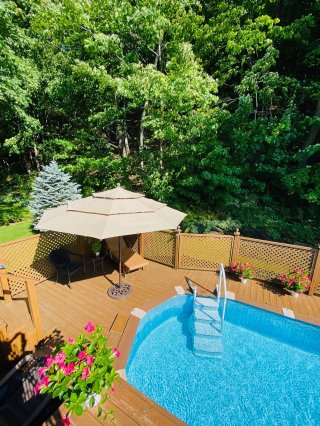 Backyard
Backyard 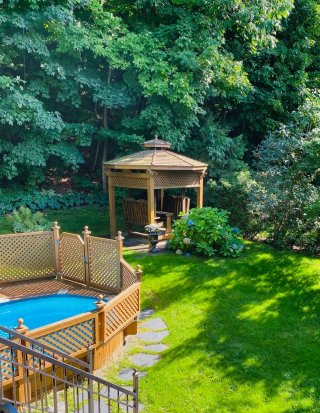 Exterior
Exterior 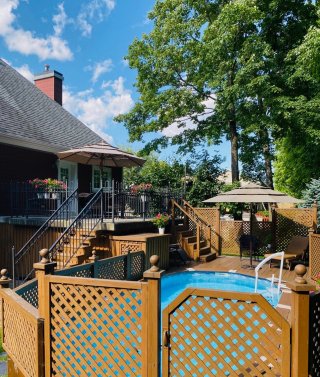 Exterior entrance
Exterior entrance 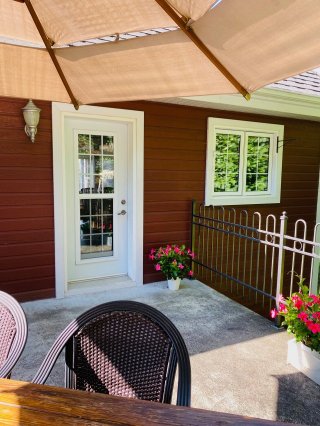 Frontage
Frontage 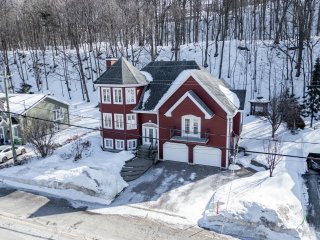 Backyard
Backyard 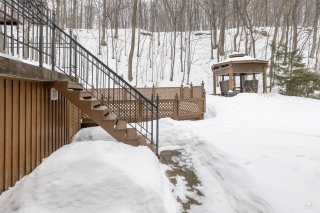 Backyard
Backyard 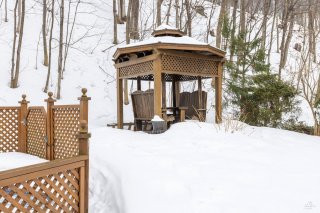 Other
Other 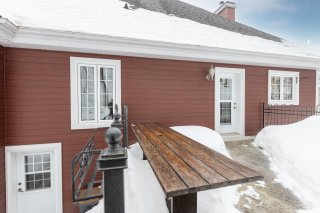 Frontage
Frontage 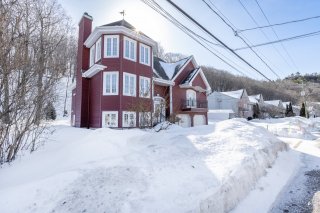 Aerial photo
Aerial photo 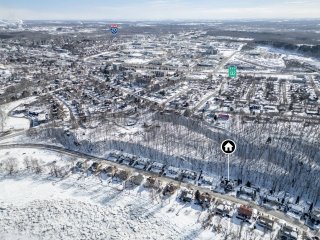 Frontage
Frontage 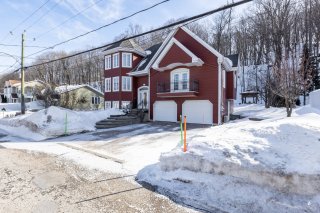 Frontage
Frontage 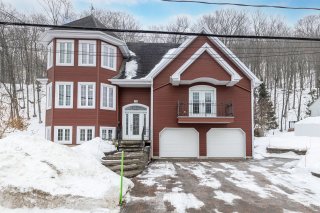 Exterior entrance
Exterior entrance 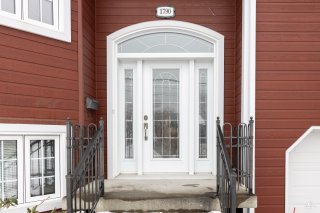 Aerial photo
Aerial photo 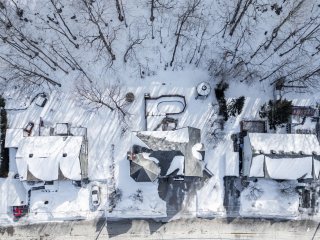 Aerial photo
Aerial photo 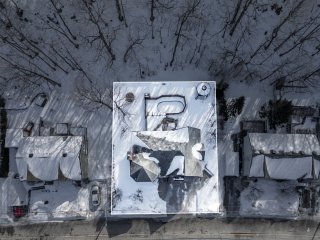 Backyard
Backyard 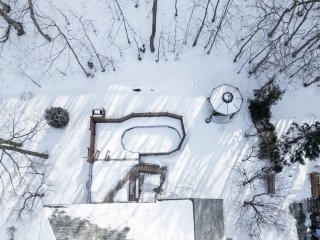
Description
Spacious and bright 3 bedroom custom designed home with gorgeous views of the Saint-Lawrence river. Featuring hardwood floors, triple-pane windows, wide hallways, large bath, sunfilled high tower sitting room with maginificent views of the water, five parking spots including heated double attached garage, reinforced concrete rear patio, pool in backyard, high efficiency wood fireplace insert in the living room, workshop in basement and lots of storage, this ideal home will impress with its beauty and versatility. Book your showing today to see for yourself!
INCLUSIONS:
Solarium high turret: Blinds
Living room and dining room: Blinds, fireplace tools, floor
lamp
2 lights
Kitchen: refrigerator, built-in oven, hot plate,
dishwasher, microwave oven
First upstairs bedroom: wooden rods and curtains,
shelf in wardrobe
Second bedroom: wooden rods and curtains
Upper bathroom: washer and dryer
Master bedroom: wooden rods and curtains,
shelf with doors in walk-in
and doorless shelf
from left walk-in closet
Family room on SS: blinds, pine cabinet for TV
and sound system
Downstairs bedroom: blinds
Workshop: freezer, glass cabinet,
workbench
Garage: long stepladder, parasols,
wooden structures for stringing
firewood, water sweeper
sweeper etc.
pool material and equipment
Shed under patio: pool equipment and materials
On back patio: wooden table for sunshade
Inclusions : See addenda
Exclusions : Upper and lower hallways: large wall mirrors.
Location
Room Details
| Room | Dimensions | Level | Flooring |
|---|---|---|---|
| Living room | 15 x 15.6 P | Ground Floor | Wood |
| Kitchen | 15.6 x 9.6 P | Ground Floor | Ceramic tiles |
| Dining room | 16.8 x 8 P | Ground Floor | Wood |
| Primary bedroom | 18.4 x 13.6 P | Ground Floor | Wood |
| Bedroom | 14.4 x 11.2 P | Ground Floor | Wood |
| Bathroom | 14 x 8.2 P | Ground Floor | Ceramic tiles |
| Hallway | 8.4 x 4 P | Ground Floor | Ceramic tiles |
| Other | 14.8 x 14.8 P | 2nd Floor | Wood |
| Family room | 22.6 x 16.6 P | Basement | Floating floor |
| Bedroom | 9.10 x 9.10 P | Basement | Floating floor |
| Bathroom | 9.6 x 5 P | Basement | Ceramic tiles |
| Hallway | 13 x 13 P | Basement | Ceramic tiles |
| Workshop | 11.10 x 7.8 P | Basement | Concrete |
Characteristics
| N/A |
|---|
