Sold
145 Rue de Salernes
Gatineau (Gatineau), Outaouais J8T7N6
Split-level | MLS: 12178591
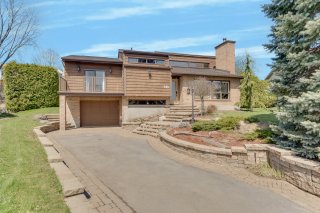 Frontage
Frontage 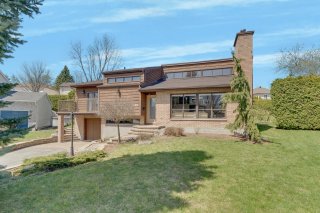 Hallway
Hallway 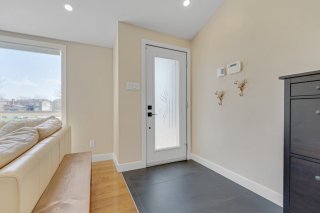 Living room
Living room 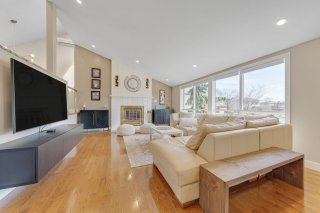 Living room
Living room 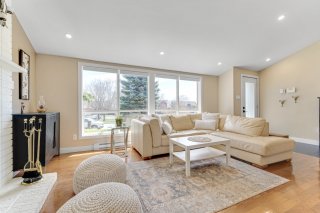 Living room
Living room 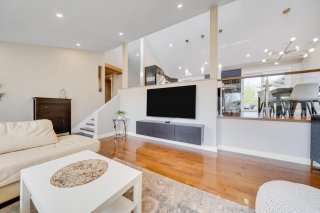 Kitchen
Kitchen 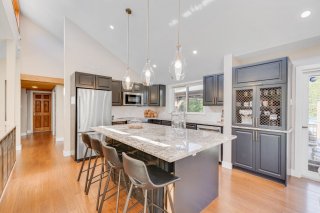 Kitchen
Kitchen 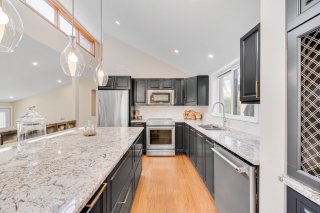 Kitchen
Kitchen 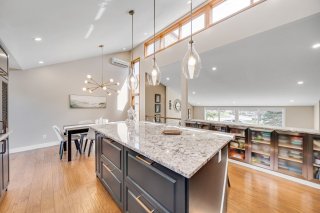 Dining room
Dining room 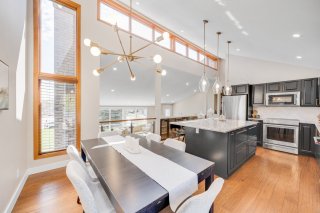 Dining room
Dining room 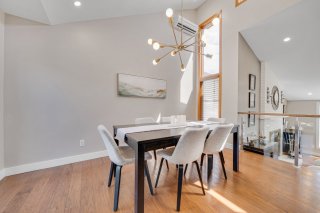 Dining room
Dining room 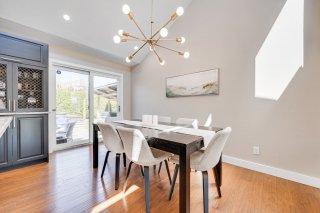 Bedroom
Bedroom 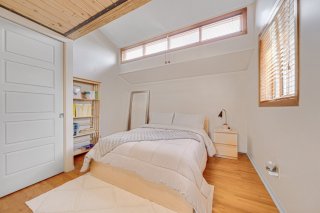 Bedroom
Bedroom 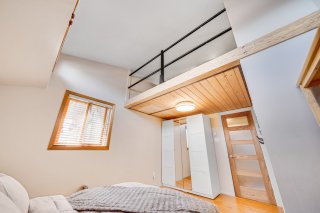 Loft
Loft 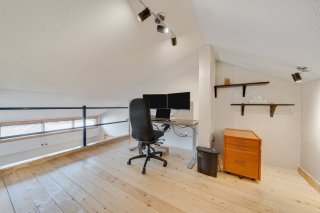 Bedroom
Bedroom 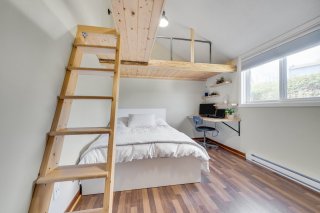 Bedroom
Bedroom 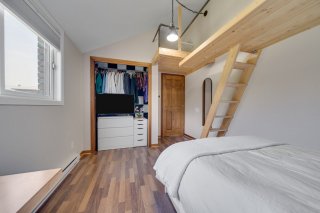 Primary bedroom
Primary bedroom 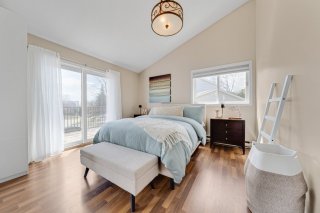 Bathroom
Bathroom 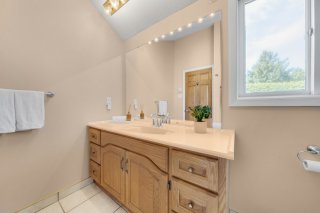 Bathroom
Bathroom 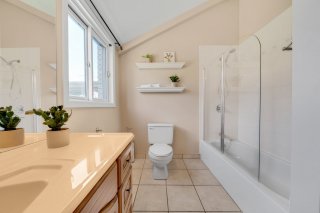 Family room
Family room 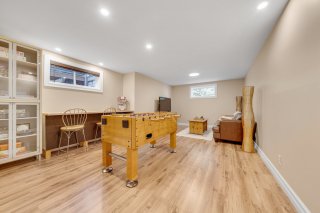 Family room
Family room 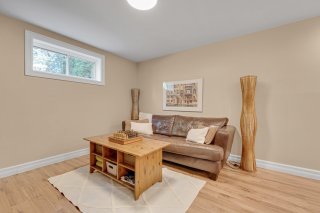 Family room
Family room 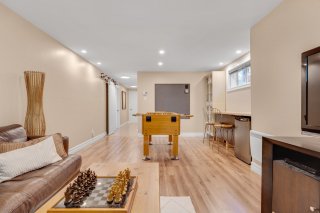 Bedroom
Bedroom 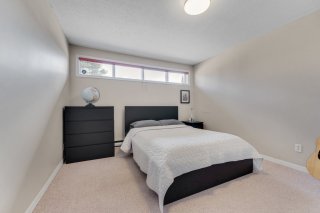 Bathroom
Bathroom 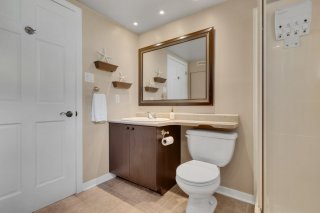 Bathroom
Bathroom 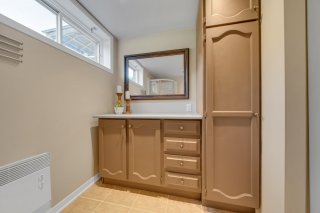 Storage
Storage 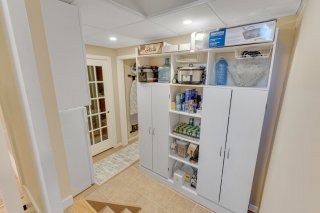 Laundry room
Laundry room 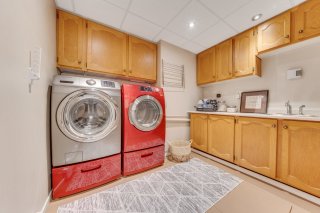 Backyard
Backyard 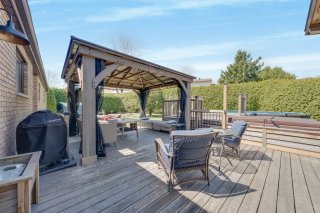 Backyard
Backyard 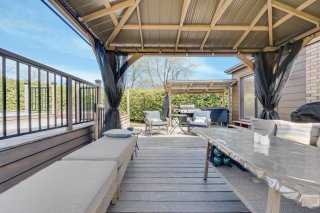 Back facade
Back facade 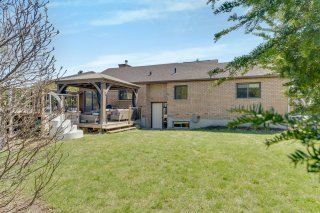 Backyard
Backyard 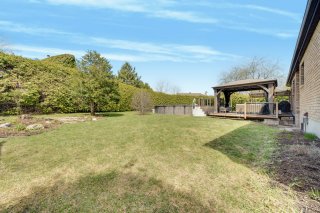 Backyard
Backyard 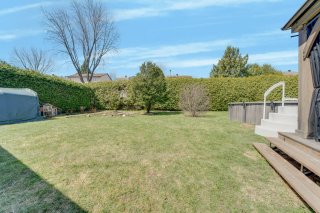 Pool
Pool 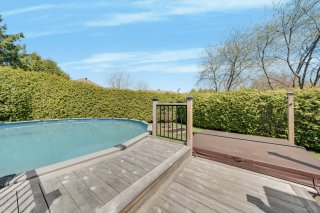 Balcony
Balcony 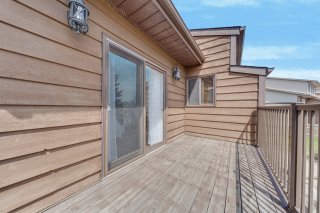
Description
This charming home is located in Gatineau's beautiful Côte d'Azur area. Nestled in a peaceful neighborhood, with a sleek, modern kitchen. It perfectly combines functionality & aesthetics, offering 4 bedrooms, 2 bathrooms, 1 pool and a spa. This residence offers an idyllic living environment for those seeking the perfect blend of tranquility and convenience. Creating a warm and welcoming atmosphere. The spacious living areas offer unrivalled comfort for relaxing with the family. This home is a real gem, offering an enviable lifestyle in a picturesque setting.
Maintenance & improvements:
-Home interior repainted, Spring 2024.
-Primary bedroom and other bedrooms: closet
addition/improvements, Fall 2023.
-Basement hall sliding barn doors added, Spring 2023.
-Full kitchen with new appliances. New lighting in the
kitchen, dining room, living room, entrance, and hall.
(First floor: new hardwood flooring including hardwood
stairs, interior railings with glass and hardwood, entrance
and landings porcelain installed), 2022.
-New pool, Summer 2022.
-Cedar screened in gazebo, Fall 2020.
-Roof re-shingled, Fall 2020.
-The dining room was expanded with new siding, Spring 2019.
-New western red cedar decks with aluminum railings, Fall
2019.
-New lighting in the basement living room and hall, added
counter, and bar fridge, Spring 2018.
-New kitchen stainless steel storage cupboards, counter and
living room separation wall, Spring 2018.
-Garage workshop cupboards and counter, Spring 2017.
-Small loft added to existing bedroom, Winter 2017.
-Exterior siding and doors painted, Summer 2016.
-Bedroom and upper loft added. Heat pump position improved,
Spring 2016.
-Small portion of exterior wall at ground level near the
garage at ground level wall repaired to reduce slight
vertical heaving in winter. Minor movement and drywall
cracks occasionally persist over winter, Fall 2015.
-Basement bathroom additional cabinets and counter, Spring
2015.
-Hot water tank, 2015.
-Basement full laundry room and multi-purpose room, Winter
2014.
-Home alarm system installed, Fall 2014.
-New hot tub installed, Sept 2014.
-French drain, and impermeable & drainage membrane(s) added
around most of the foundation. New sump pit and pump, Sept
2013.(By the previous owner)
-Parging redone, Fall 2013.(By the previous owner)
Inclusions : Hot tub, pool & accessories, pool stairs, master bedroom pax closet unit, washer and dryer, fireplace accessories, curtains, rods, alarm system (not currently activated), central vacuum & accessories.
Exclusions : Living room wall mounted credenza, TV and TV wall mount, pavilion/gazebo, small bedroom closet unit (pax), shoe cabinet in entrance, dishwasher and hood microwave oven. Master bedroom patio door curtains and rod.
Location
Room Details
| Room | Dimensions | Level | Flooring |
|---|---|---|---|
| Hallway | 4.5 x 8.7 P | Ground Floor | Other |
| Living room | 17.1 x 14 P | Ground Floor | Wood |
| Kitchen | 13.4 x 13.5 P | 2nd Floor | Wood |
| Dining room | 13.5 x 7.1 P | 2nd Floor | Wood |
| Bedroom | 14.4 x 9 P | 2nd Floor | Wood |
| Bedroom | 11.5 x 9.4 P | 2nd Floor | Floating floor |
| Primary bedroom | 12.2 x 13.9 P | 2nd Floor | Floating floor |
| Bathroom | 9.1 x 5.2 P | 2nd Floor | Ceramic tiles |
| Hallway | 6.1 x 5.7 P | Ground Floor | Other |
| Bathroom | 8.4 x 6.3 P | Basement | Ceramic tiles |
| Family room | 20.4 x 11.1 P | Basement | Floating floor |
| Bedroom | 10.11 x 10.8 P | Basement | Carpet |
| Storage | 5.3 x 9.6 P | Basement | Wood |
| Laundry room | 6.2 x 9.5 P | Basement | Wood |
| Home office | 11.5 x 11.8 P | Basement | Wood |
Characteristics
| Landscaping | Land / Yard lined with hedges |
|---|---|
| Cupboard | Other, Wood |
| Heating system | Electric baseboard units |
| Water supply | Municipality |
| Heating energy | Electricity |
| Equipment available | Central vacuum cleaner system installation, Alarm system, Electric garage door, Wall-mounted heat pump, Private balcony |
| Windows | Wood, PVC |
| Foundation | Wood |
| Hearth stove | Wood fireplace |
| Garage | Fitted |
| Siding | Other, Wood, Brick |
| Pool | Above-ground |
| Proximity | Highway, Cegep, Hospital, Park - green area, Elementary school, High school, Public transport, Bicycle path, Daycare centre |
| Bathroom / Washroom | Seperate shower |
| Basement | 6 feet and over, Finished basement |
| Parking | Outdoor, Garage |
| Sewage system | Municipal sewer |
| Window type | Sliding, French window |
| Roofing | Asphalt shingles |
| Topography | Flat |
| Zoning | Residential |
| Driveway | Asphalt |
