810 Ch. de la Rivière
$398,000
La Pêche, Outaouais J0X3G0
Two or more storey | MLS: 14010735
 Aerial photo
Aerial photo  Aerial photo
Aerial photo  Aerial photo
Aerial photo  Frontage
Frontage  Exterior entrance
Exterior entrance  Exterior entrance
Exterior entrance  Living room
Living room  Living room
Living room  Living room
Living room  Living room
Living room  Living room
Living room  Living room
Living room  Living room
Living room  Living room
Living room  Dining room
Dining room  Dining room
Dining room  Kitchen
Kitchen  Kitchen
Kitchen 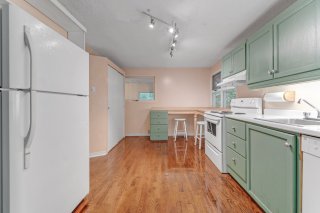 Kitchen
Kitchen  Kitchen
Kitchen  Kitchen
Kitchen  Kitchen
Kitchen 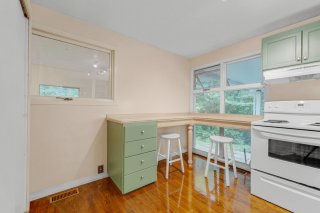 Kitchen
Kitchen 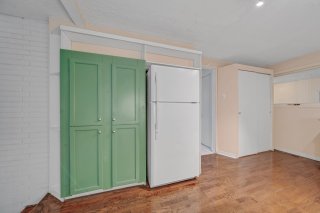 Bathroom
Bathroom  Bathroom
Bathroom  Laundry room
Laundry room  Laundry room
Laundry room  Laundry room
Laundry room  Veranda
Veranda  Veranda
Veranda  Veranda
Veranda  Staircase
Staircase  Primary bedroom
Primary bedroom  Primary bedroom
Primary bedroom 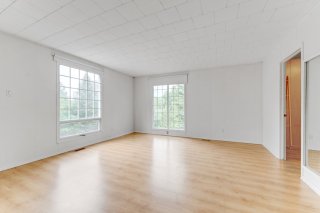 Primary bedroom
Primary bedroom  Walk-in closet
Walk-in closet  Balcony
Balcony  Balcony
Balcony  View
View  View
View  Bathroom
Bathroom  Bathroom
Bathroom  Bathroom
Bathroom  Bathroom
Bathroom  Bathroom
Bathroom  Bathroom
Bathroom  Bedroom
Bedroom  Bedroom
Bedroom  Bedroom
Bedroom  Bedroom
Bedroom  Bedroom
Bedroom  Bedroom
Bedroom  Hallway
Hallway 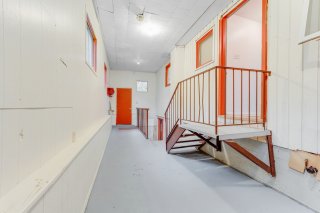 Hallway
Hallway  Storage
Storage  Storage
Storage  Storage
Storage  Exterior entrance
Exterior entrance  Other
Other  Frontage
Frontage  Nearby
Nearby  Aerial photo
Aerial photo  Nearby
Nearby  Back facade
Back facade  Aerial photo
Aerial photo  Frontage
Frontage  Nearby
Nearby  Aerial photo
Aerial photo  Aerial photo
Aerial photo  Aerial photo
Aerial photo  Nearby
Nearby  Aerial photo
Aerial photo  Back facade
Back facade  Aerial photo
Aerial photo  Aerial photo
Aerial photo  Aerial photo
Aerial photo  Aerial photo
Aerial photo  Aerial photo
Aerial photo  Aerial photo
Aerial photo  Aerial photo
Aerial photo  Aerial photo
Aerial photo  Nearby
Nearby  Aerial photo
Aerial photo  Aerial photo
Aerial photo  Nearby
Nearby 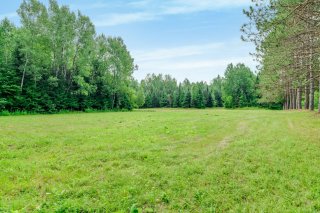 Aerial photo
Aerial photo  Aerial photo
Aerial photo  Aerial photo
Aerial photo  Aerial photo
Aerial photo  Aerial photo
Aerial photo  Aerial photo
Aerial photo 
Description
Gloriously charming 3 bedroom home on 16 acres of agricultural land, nestled in the rolling hills and farmland of Farrelton. Featuring spacious rooms including a 280 sq/ft screened-in veranda and a 370 sq/ft living room, solid oak floors on the main level, large bedrooms, a 16x30 carport, a brand new drilled well and Bionest septic system, tons of storage above and below ground and gorgeous views of the forest and hills from the front 2nd level balcony, this country haven will enchant you and undoubtedly win you over. Come see for yourself!
Maintenance & Improvements
2002 - Kitchen renovation
2006- New oil furnace
2013. - Install a fireplace - insert - and install the
insert required for this
fireplace.
2014- Installation of two new windows - on the second floor
(dining room) and in the
bedroom.
2017- New roof covering
2017- New hot water tank
2018- Renovations to the kitchen and two bathrooms, and
installation of
two new windows (second bathroom and staircase).
2018- Installation of a Bionest Technologies sewage system
2024-Replacement of all railings on front porch, new
balcony.
2024- Installation of a complete new drinking water system
- artesian well.
Over the years, we've carried out the maintenance necessary
to keep the house
keep the house in good condition. For example: painting,
washing the siding
replace cement slabs affected by ice, install sofits,
regularly refinish the first-floor floors, etc...
Inclusions : Refrigerator, stove, dishwasher, microwave, and all the contents of the house.
Location
Room Details
| Room | Dimensions | Level | Flooring |
|---|---|---|---|
| Living room | 29.3 x 13.10 P | Ground Floor | Wood |
| Dining room | 14.6 x 11.6 P | Ground Floor | Wood |
| Kitchen | 15.6 x 10.3 P | Ground Floor | Wood |
| Hallway | 11.4 x 4.6 P | Ground Floor | Wood |
| Bathroom | 6.3 x 5.1 P | Ground Floor | Ceramic tiles |
| Laundry room | 8.7 x 6.7 P | Ground Floor | Ceramic tiles |
| Veranda | 29.6 x 9.6 P | Ground Floor | Wood |
| Other | 29.4 x 8.4 P | Ground Floor | Concrete |
| Primary bedroom | 17.2 x 15 P | 2nd Floor | Floating floor |
| Walk-in closet | 8.8 x 7.4 P | 2nd Floor | Floating floor |
| Bedroom | 14.11 x 11.11 P | 2nd Floor | Floating floor |
| Bedroom | 13 x 11.7 P | 2nd Floor | Floating floor |
| Bathroom | 11.7 x 7.3 P | 2nd Floor | Ceramic tiles |
| Storage | 28.7 x 13.9 P | Basement | Concrete |
| Storage | 28.7 x 14.2 P | Basement | Other |
Characteristics
| Carport | Attached |
|---|---|
| Driveway | Not Paved |
| Heating system | Air circulation |
| Water supply | Artesian well |
| Heating energy | Wood, Heating oil |
| Equipment available | Other |
| Windows | Wood, PVC |
| Foundation | Concrete block |
| Hearth stove | Wood fireplace |
| Siding | Vinyl |
| Distinctive features | No neighbours in the back, Wooded lot: hardwood trees |
| Bathroom / Washroom | Seperate shower |
| Basement | 6 feet and over, Unfinished |
| Parking | In carport, Outdoor |
| Window type | Crank handle, Tilt and turn |
| Roofing | Asphalt shingles |
| Topography | Sloped, Flat, Ravine |
| View | Mountain, Panoramic |
| Zoning | Agricultural |
| Sewage system | BIONEST system |
