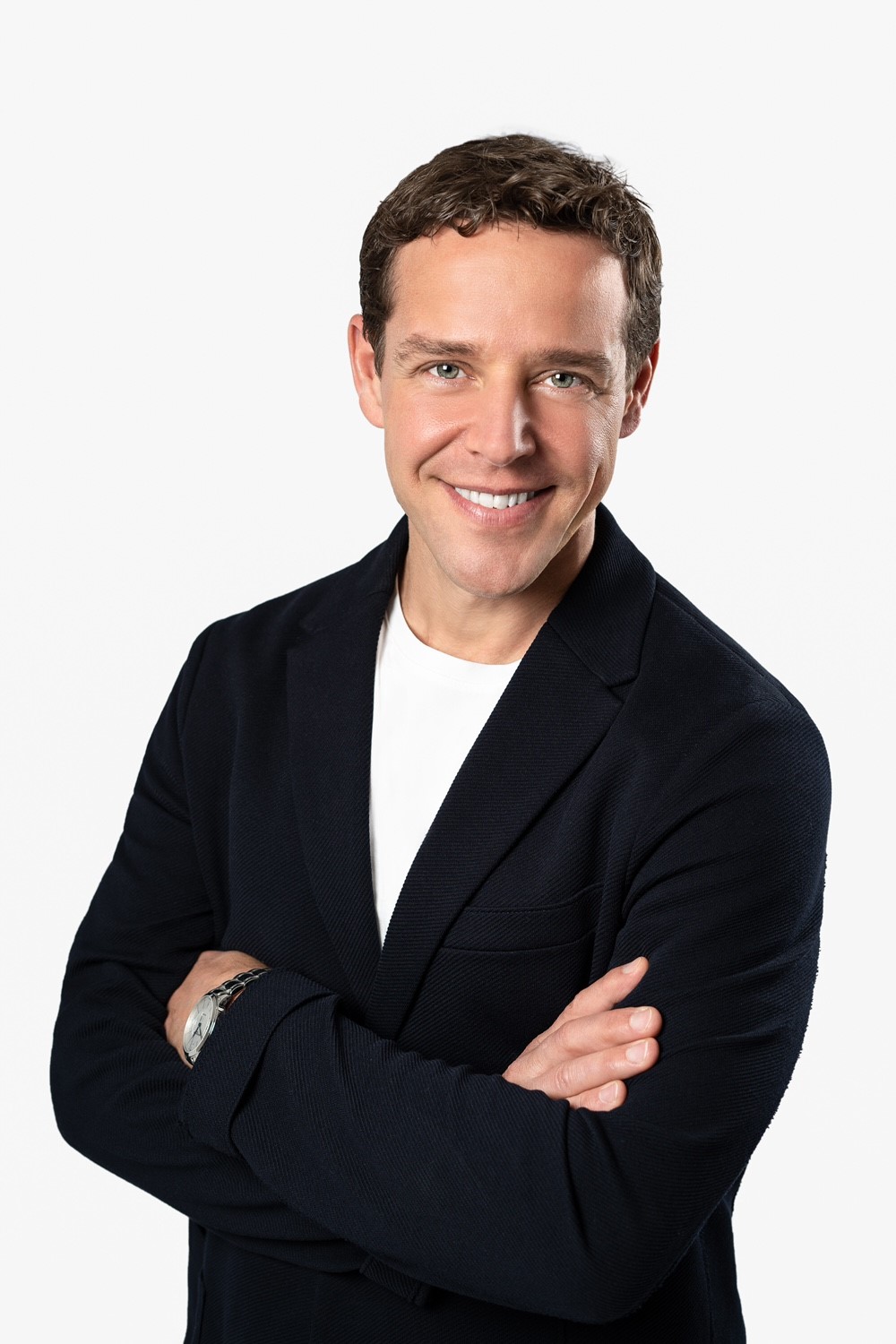1 Place Mathieu-Danis
La Pêche, Outaouais J0X3G0
Apartment | MLS: 14084205
$498,000
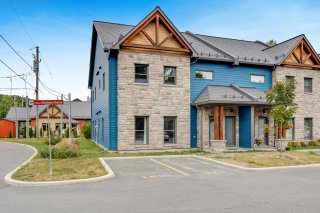 Aerial photo
Aerial photo 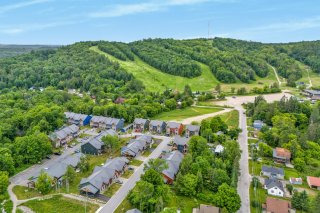 Aerial photo
Aerial photo 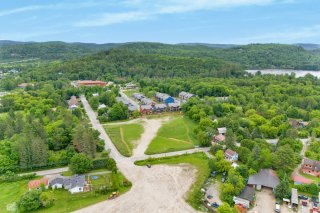 Overall View
Overall View 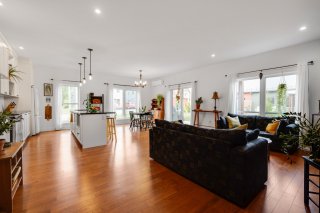 Living room
Living room 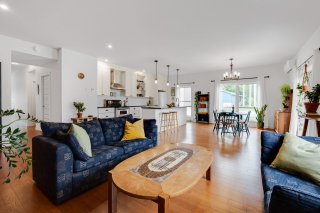 Living room
Living room 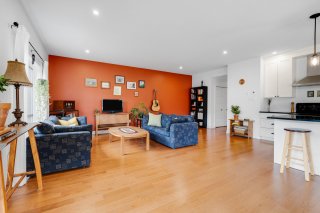 Living room
Living room 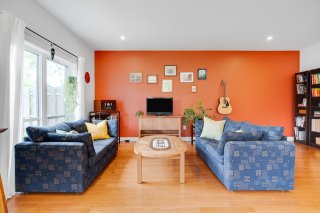 Dining room
Dining room 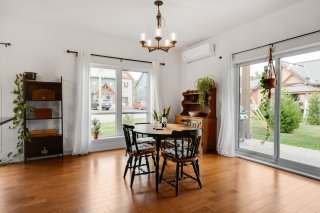 Dining room
Dining room 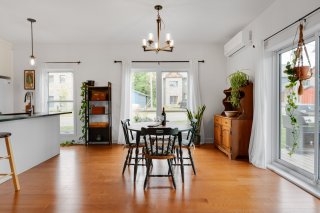 Overall View
Overall View 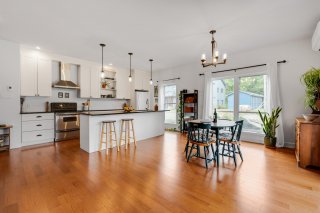 Kitchen
Kitchen 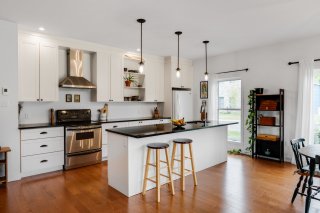 Kitchen
Kitchen 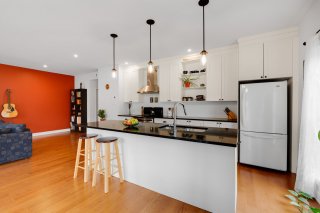 Kitchen
Kitchen 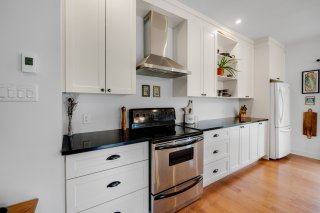 Kitchen
Kitchen 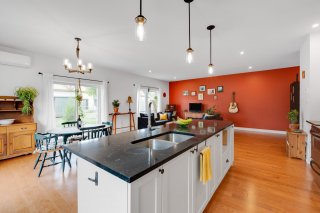 Bathroom
Bathroom 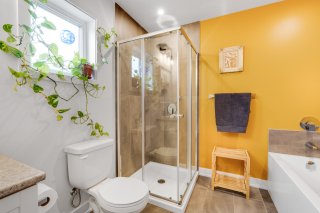 Bathroom
Bathroom 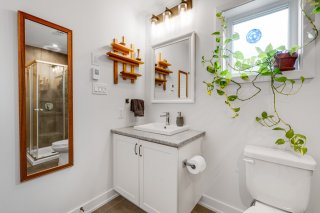 Primary bedroom
Primary bedroom 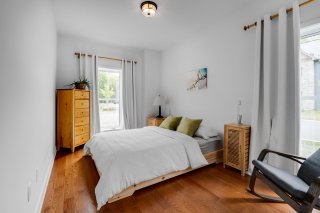 Primary bedroom
Primary bedroom 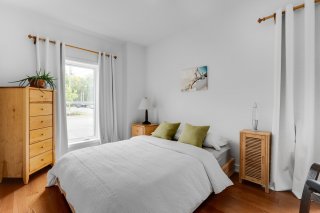 Primary bedroom
Primary bedroom 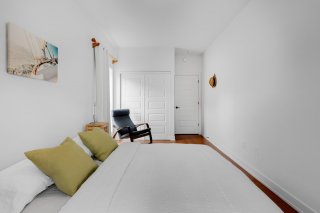 Washroom
Washroom 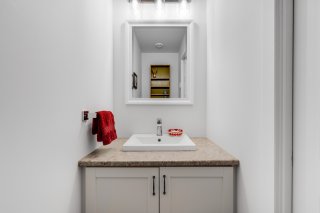 Bedroom
Bedroom 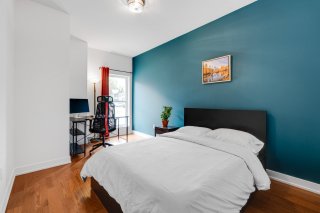 Bedroom
Bedroom 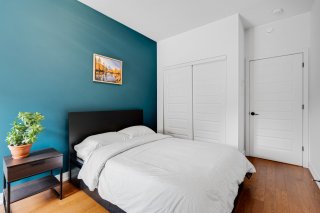 Bedroom
Bedroom 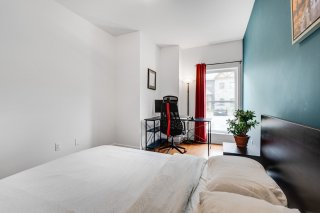 Aerial photo
Aerial photo 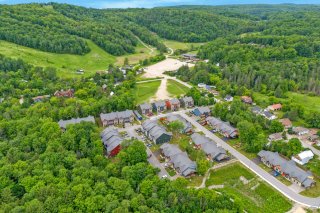 Overall View
Overall View 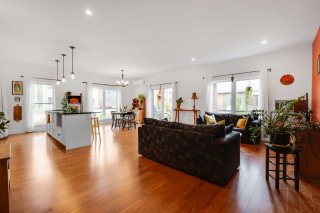 Bathroom
Bathroom 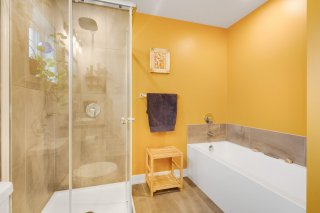 Bedroom
Bedroom 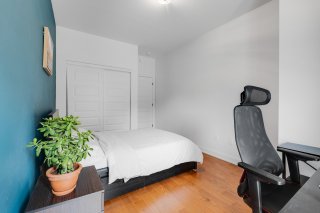 Bedroom
Bedroom 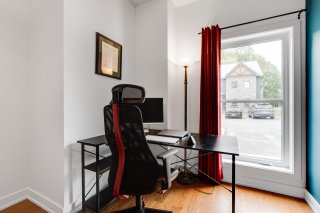 Hallway
Hallway 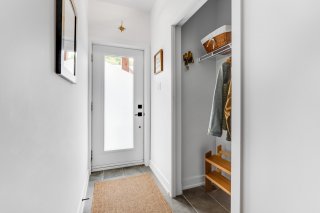 Hallway
Hallway 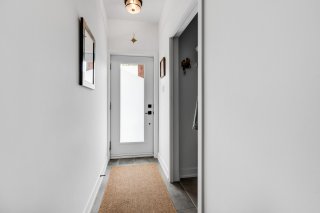 Laundry room
Laundry room 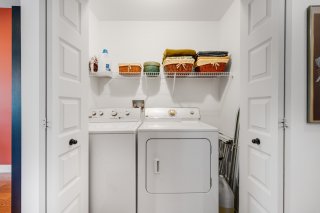 Exterior entrance
Exterior entrance 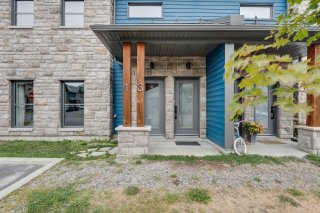 Patio
Patio 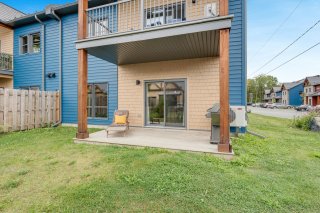 Back facade
Back facade 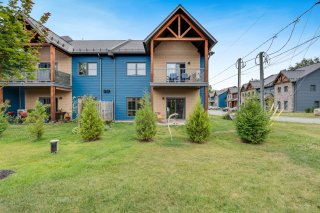 Frontage
Frontage 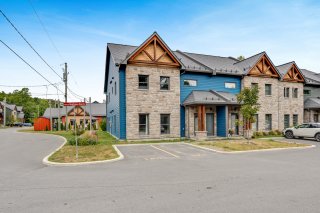 Back facade
Back facade 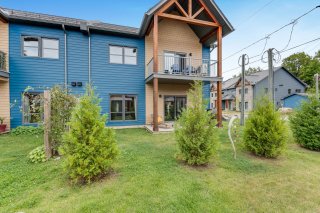 Shed
Shed 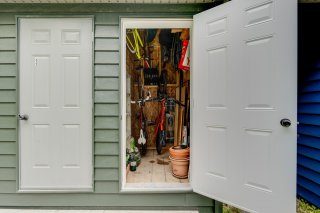 Aerial photo
Aerial photo 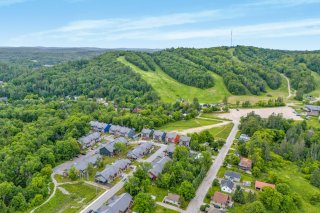 Aerial photo
Aerial photo 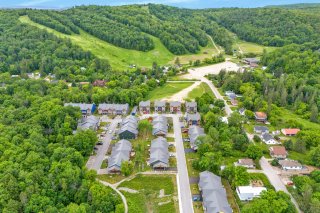 Aerial photo
Aerial photo 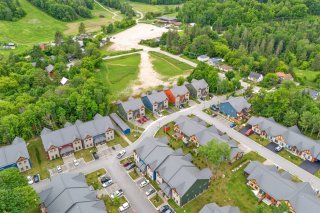 Aerial photo
Aerial photo 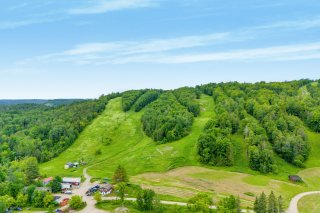 Frontage
Frontage 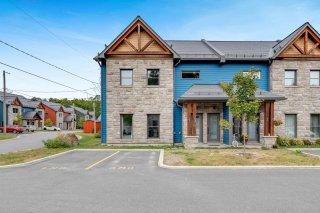
Description
Inviting and spacious two-bedroom open concept end unit condo with a private deck and views of trees and hills from windows and from the deck, near a peaceful dead end in the heart of Wakefield. This beauty features quality finishings, large bath & separate shower, full-size laundry connection in the hallway closet, a high-end water filtration system with UV filter & outdoor storage & parking space. Enjoy the peaceful privacy, tranquility & convenience, with local services & public river access nearby. An opportunity not to be missed!
Inclusions : Fridge & stove; screens for all windows; Metal "branch" hook at end of kitchen island; white framed mirrors in both bathrooms; extra tiles with grout & flooring; All white metal closet shelves (bedroom closets, front closet, laundry room); framed manuals for house systems (heat pump, softener, water filter, etc)
Exclusions : washer, dryer (negotiable); All curtain rods; Wooden shelves in bathrooms (small wood shelf in large bathroom, green and black shelf in small bathroom); Wooden shelf in corner bedroom closet; metal hooks in the storage shed, metal hooks in the under-stairway closet, and metal hooks in the water softener closet. Yellow hook in master bedroom; all bicycle hooks (in under-stair storage and in shed); key hook in front closet
Location
Room Details
| Room | Dimensions | Level | Flooring |
|---|---|---|---|
| Living room | 16 x 15.9 P | Ground Floor | Other |
| Kitchen | 15.6 x 9.6 P | Ground Floor | Other |
| Dining room | 12 x 11 P | Ground Floor | Other |
| Bathroom | 9.3 x 8.4 P | Ground Floor | Ceramic tiles |
| Primary bedroom | 17.3 x 9.2 P | Ground Floor | Other |
| Bedroom | 17.3 x 9.5 P | Ground Floor | Other |
| Washroom | 7.3 x 3 P | Ground Floor | Ceramic tiles |
| Hallway | 19.3 x 3.3 P | Ground Floor | Ceramic tiles |
| Storage | 16.9 x 5.3 P | Ground Floor | Ceramic tiles |
| Storage | 9 x 3.7 P | Ground Floor | Concrete |
Characteristics
| Proximity | Alpine skiing, Bicycle path, Cross-country skiing, Daycare centre, Elementary school, Golf, High school, Highway, Hospital, Park - green area, Public transport |
|---|---|
| Windows | Aluminum, PVC |
| Water supply | Artesian well, Other |
| Driveway | Asphalt |
| Siding | Cedar shingles, Rock immitation |
| Distinctive features | Corner unit |
| Window type | Crank handle |
| Heating energy | Electricity |
| Topography | Flat |
| Restrictions/Permissions | For autonomous people, Pets allowed, Short-term rentals not allowed |
| Landscaping | Landscape |
| View | Mountain |
| Sewage system | Municipal sewer |
| Parking | Outdoor |
| Equipment available | Private balcony, Ventilation system, Wall-mounted air conditioning, Wall-mounted heat pump, Water softener |
| Heating system | Radiant |
| Zoning | Residential |
| Bathroom / Washroom | Seperate shower |
