24 Ch. de la Gatineau
$1,148,000
La Pêche, Outaouais J0X3G0
Two or more storey | MLS: 10813802
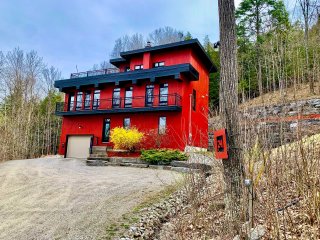 Waterfront
Waterfront 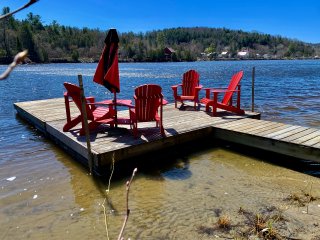 Waterfront
Waterfront 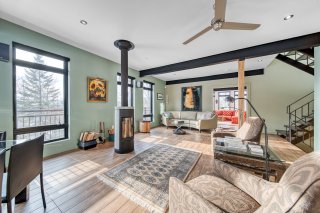 Frontage
Frontage 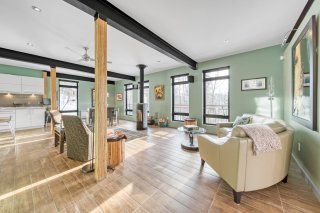 Living room
Living room 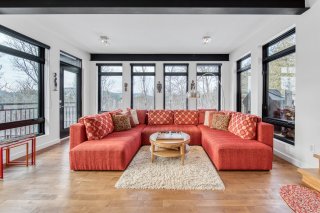 Living room
Living room 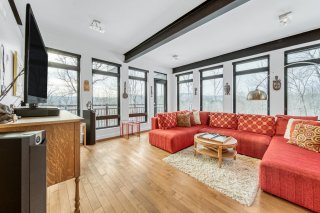 Solarium
Solarium 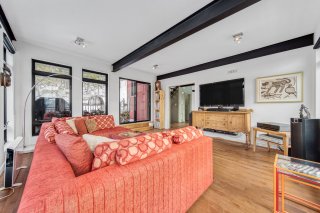 Solarium
Solarium 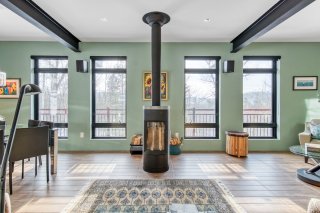 Solarium
Solarium 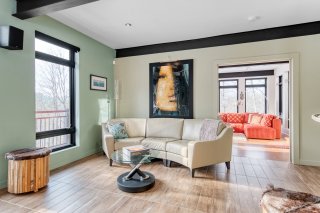 Living room
Living room 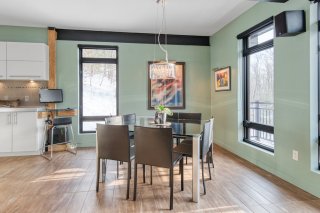 Living room
Living room 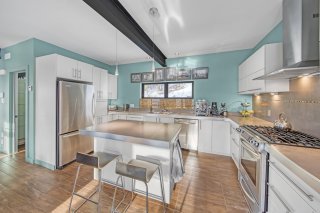 Dining room
Dining room 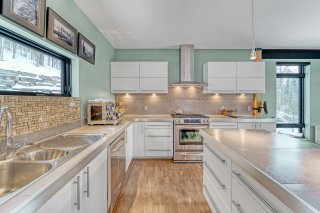 Kitchen
Kitchen 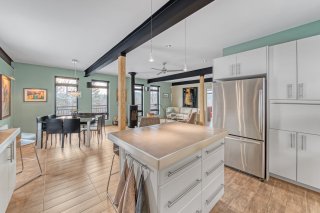 Kitchen
Kitchen 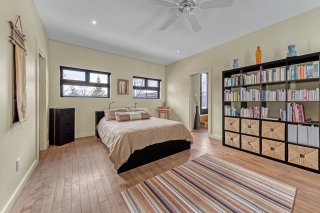 Kitchen
Kitchen 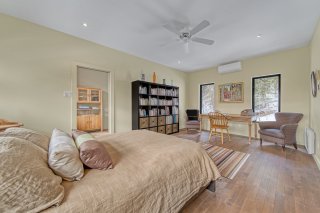 Primary bedroom
Primary bedroom 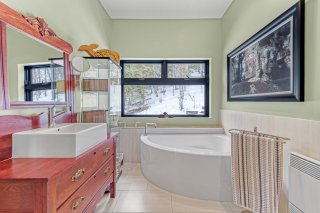 Primary bedroom
Primary bedroom 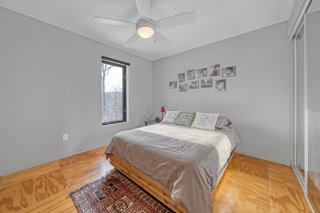 Ensuite bathroom
Ensuite bathroom 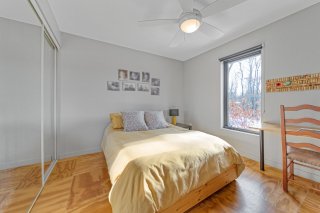 Bedroom
Bedroom 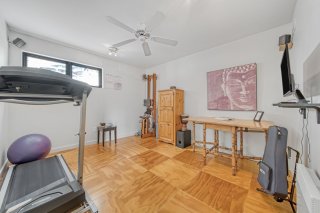 Bedroom
Bedroom 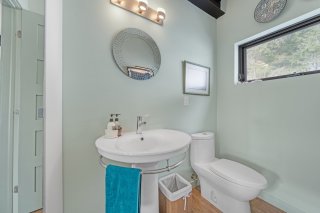 Bedroom
Bedroom 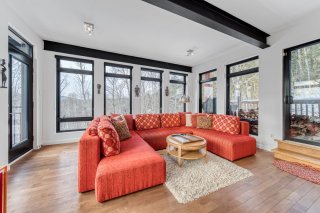 Washroom
Washroom 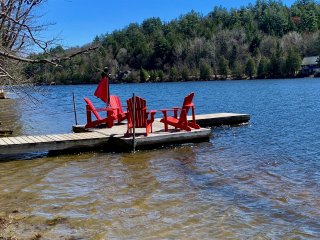 Balcony
Balcony 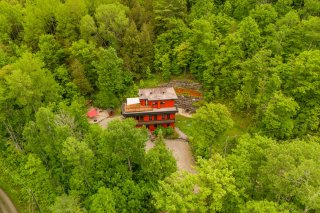 Patio
Patio 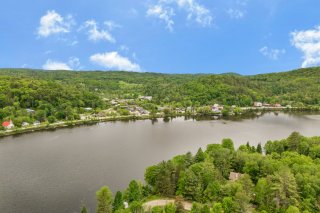 Frontage
Frontage 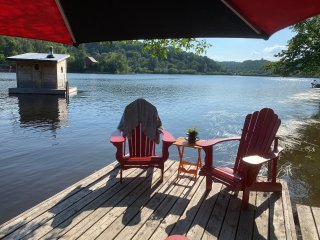 Frontage
Frontage 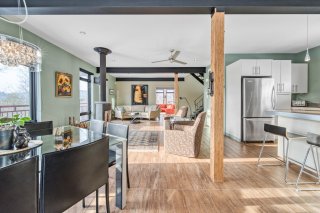 Aerial photo
Aerial photo 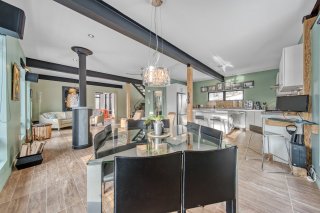 Waterfront
Waterfront 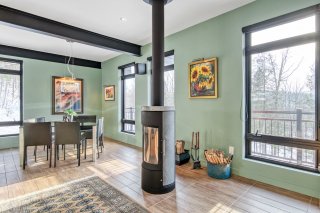 Waterfront
Waterfront 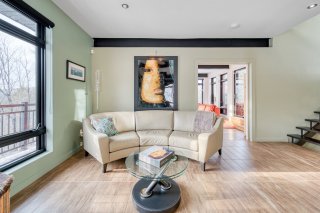 Patio
Patio 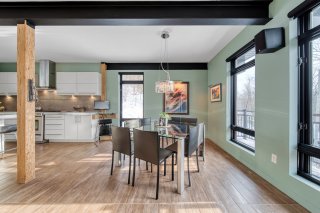 Aerial photo
Aerial photo 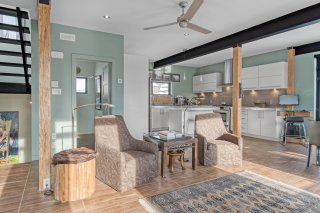 Solarium
Solarium 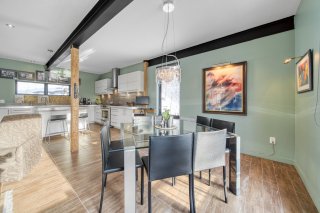 Overall View
Overall View 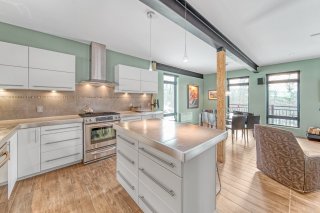 Dining room
Dining room 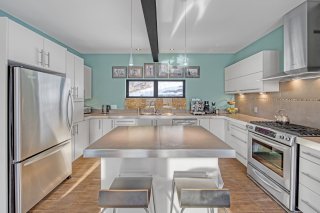 Living room
Living room 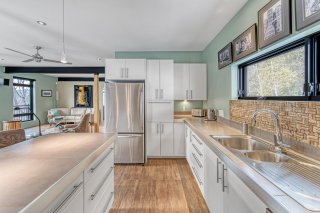 Living room
Living room 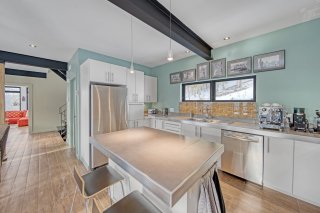 Dining room
Dining room 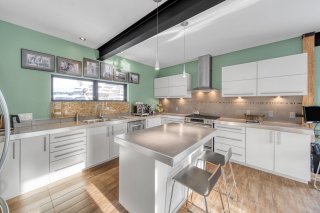 Living room
Living room 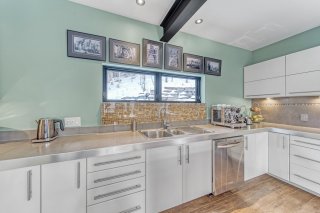 Dining room
Dining room 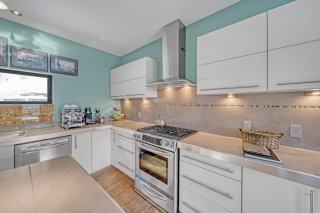 Kitchen
Kitchen 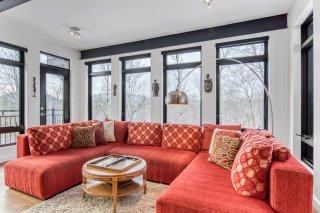 Kitchen
Kitchen 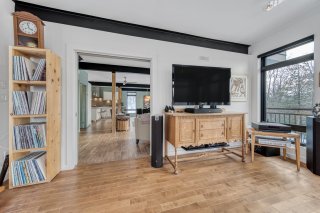 Kitchen
Kitchen 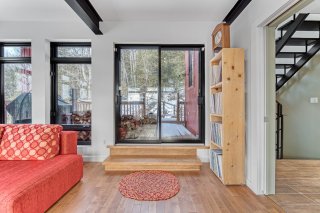 Kitchen
Kitchen 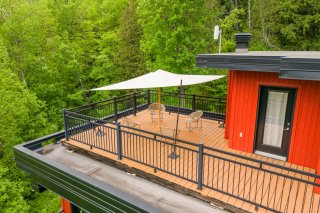 Kitchen
Kitchen 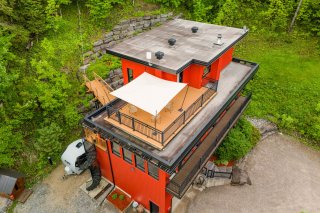 Kitchen
Kitchen 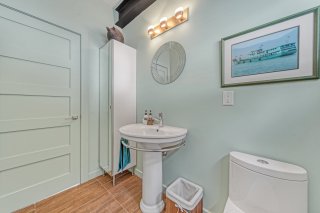 Kitchen
Kitchen 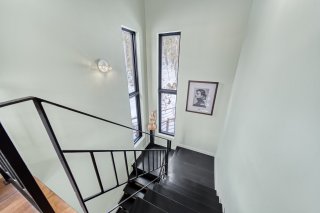 Living room
Living room 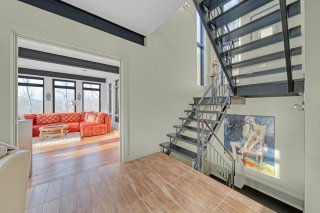 Living room
Living room 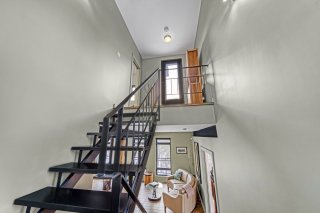 Living room
Living room 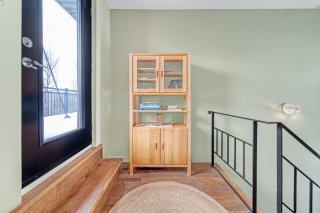 Patio
Patio 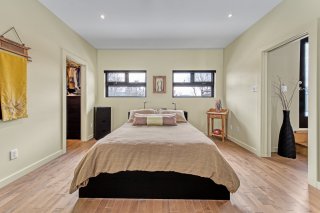 Patio
Patio 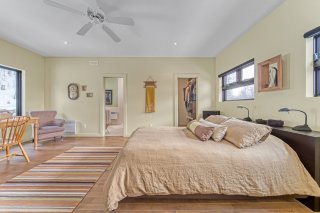 Washroom
Washroom 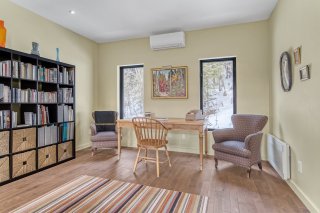 Staircase
Staircase 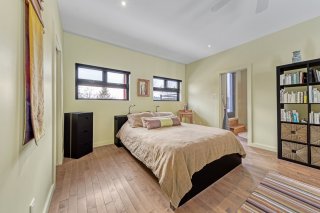 Staircase
Staircase 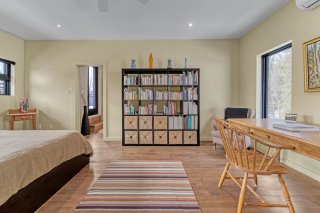 Staircase
Staircase 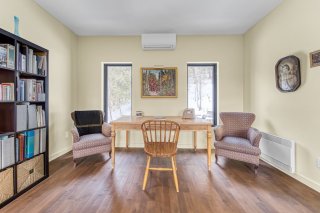 Hallway
Hallway 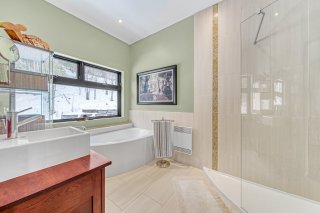 Patio
Patio 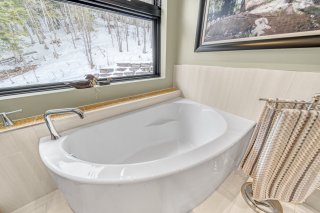 Aerial photo
Aerial photo 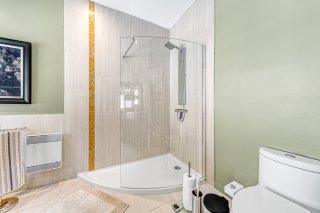 Primary bedroom
Primary bedroom 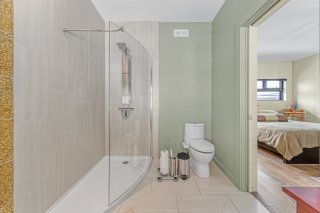 Primary bedroom
Primary bedroom 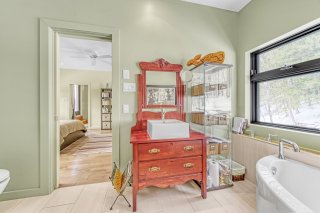 Primary bedroom
Primary bedroom 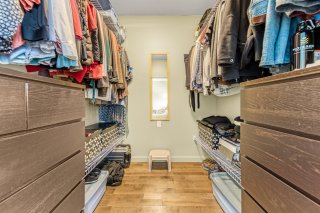 Primary bedroom
Primary bedroom 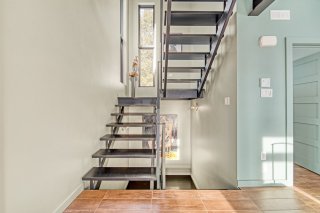 Primary bedroom
Primary bedroom 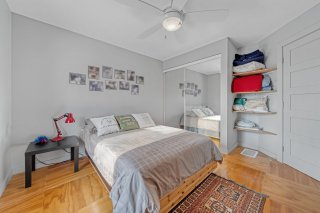 Primary bedroom
Primary bedroom 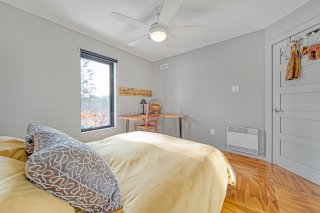 Ensuite bathroom
Ensuite bathroom 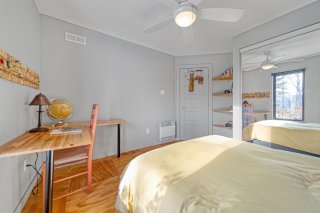 Ensuite bathroom
Ensuite bathroom 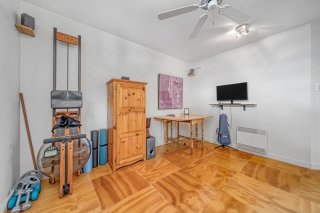 Ensuite bathroom
Ensuite bathroom 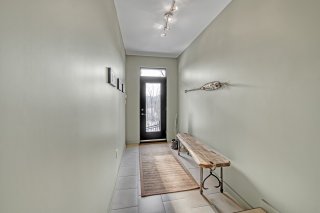 Ensuite bathroom
Ensuite bathroom 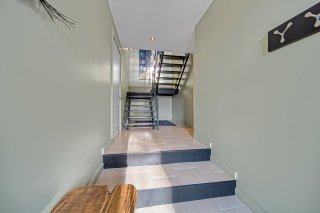 Ensuite bathroom
Ensuite bathroom 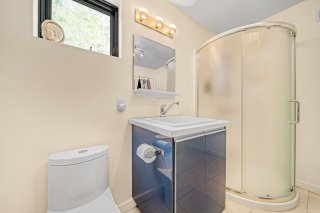 Walk-in closet
Walk-in closet 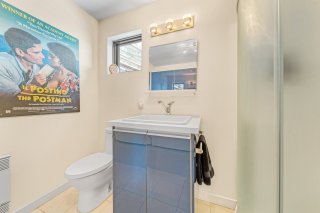 Staircase
Staircase 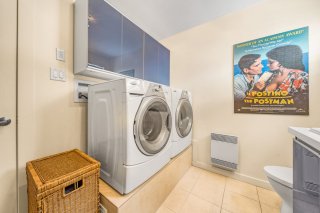 Bedroom
Bedroom 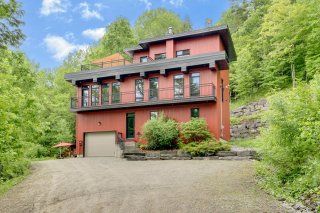 Bedroom
Bedroom 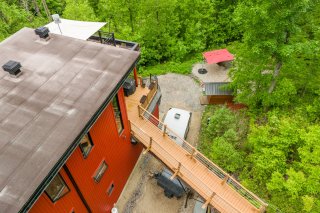 Bedroom
Bedroom 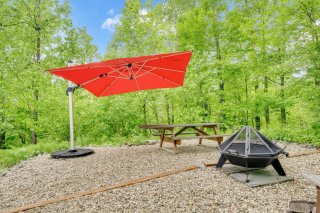 Bedroom
Bedroom 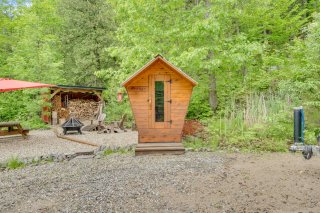 Hallway
Hallway 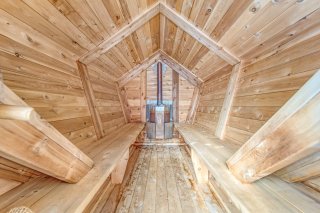 Hallway
Hallway 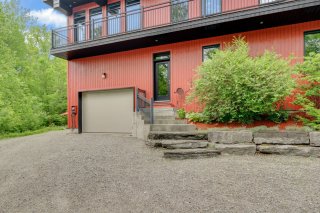 Bathroom
Bathroom 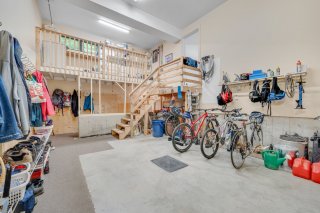 Bathroom
Bathroom 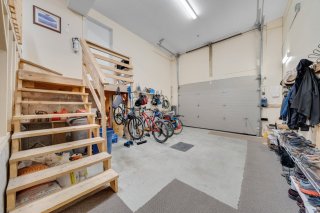 Laundry room
Laundry room 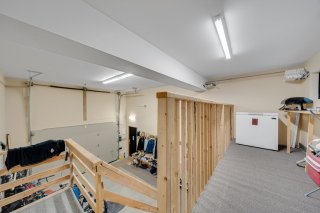 Garage
Garage 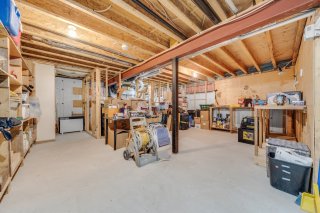 Garage
Garage 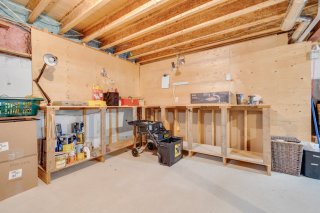 Workshop
Workshop 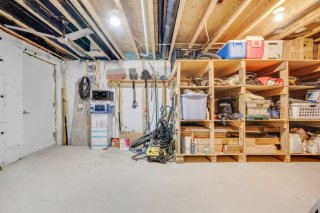 Workshop
Workshop 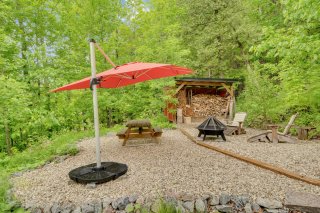 Garage
Garage 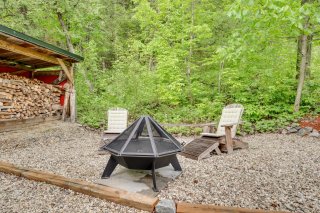 Storage
Storage 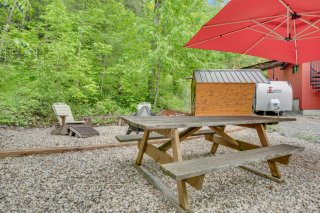 Backyard
Backyard 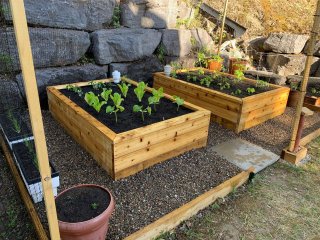 Sauna
Sauna 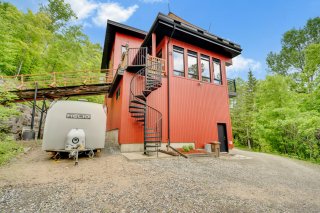 Sauna
Sauna 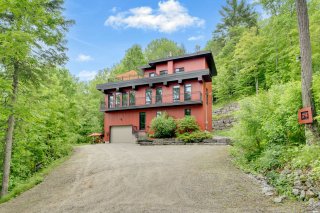 Frontage
Frontage 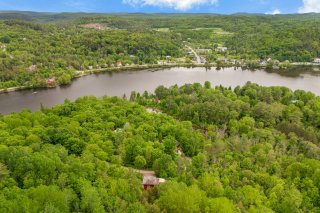 Garden
Garden 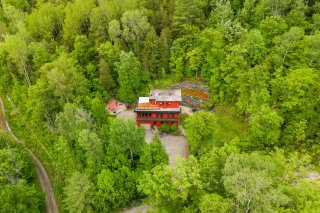 Aerial photo
Aerial photo 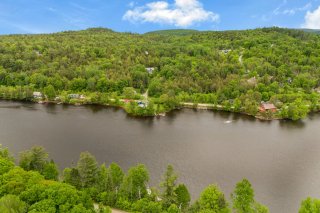 Storage
Storage 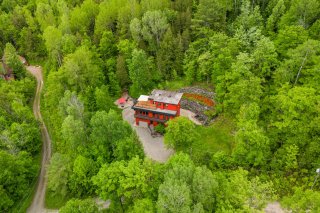 Land/Lot
Land/Lot 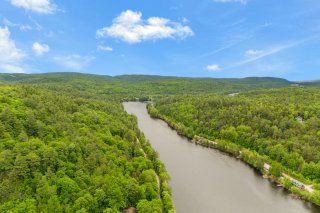
Description
Remarkable and spacious open concept 3-floor 3 bedroom home on private 2.9 acre lot with 2 shorelines on the Gatineau River. Featuring a large 3rd level terrasse, 2nd level deck and balcony, as well as high wall-to-wall windows, all offering magnificent views of the Gatineau Hills, top finishings, radiant heated floors in the basement and garage, high end rotating soap stone wood stove, outdoor sauna and may other high quality inclusions, this is a rare home with two waterfronts in the much coveted Wakefield neighbourhood. This unbelievable home is a must see. Come see and be impressed. Book your showing today!
Inclusions:
- Refrigerator
- Dishwasher
- Gas stove on 100 lbs propane tank
- Washer
- Dryer
- Microwave oven
- Chest freezer
- BBQ (also connected to 100-lb. propane tank)
- Back-up generator for essential services in case of power
outage
- Wood-fired sauna - can also be used with gas (burner
included)
- Outdoor fireplace with spark arrestor (cooking grate
included)
- Exterior swing-out sunshade
- 3-storey blinds on south-west side
- Light fixtures and ceiling fans
- 4 intelligent light switches (app/mobile) + 1 exterior
camera
- Sunshade for roof terrace
- Pharmacy furniture - master bedroom bathroom and 1st
floor bathroom
- Folding step ladder (20 feet)
Can be left if interested:
- Custom-made red sofa (glazed living room -solarium)
- Floor lamp (glazed living room - solarium)
- Bowers & Wilkins sound boxes in upstairs great room
- Installation for home theater sound system (playroom/gym)
- Outdoor Adirondack cedar chairs
- Gas-fired grass trimmer
- Outdoor storage box
Attractions:
- Electric car charging station
- Fiber optic/telephone/satellite TV wiring
- Alarm system wiring
- Soundproof playroom/gym on first floor
- Outdoor shed with remaining firewood
- Garden (2 above-ground boxes with integrated irrigation)
Exclusions
- Personal effects
- All paintings, photos and works of art
Inclusions : See addenda
Exclusions : - Personal effects - All paintings, photos and works of art
Location
Room Details
| Room | Dimensions | Level | Flooring |
|---|---|---|---|
| Living room | 17.6 x 17.0 P | 2nd Floor | Ceramic tiles |
| Dining room | 12.6 x 11.0 P | 2nd Floor | Ceramic tiles |
| Kitchen | 15.0 x 11.6 P | 2nd Floor | Ceramic tiles |
| Solarium | 16.3 x 15.10 P | 2nd Floor | Wood |
| Washroom | 7.6 x 5.0 P | 2nd Floor | Ceramic tiles |
| Primary bedroom | 19 x 13 P | 3rd Floor | Wood |
| Bathroom | 11 x 6.10 P | 3rd Floor | Ceramic tiles |
| Other | 7 x 6.10 P | 3rd Floor | Wood |
| Bedroom | 12.4 x 11.0 P | Ground Floor | Wood |
| Bedroom | 12.4 x 12.0 P | Ground Floor | Wood |
| Home office | 11.11 x 10.9 P | Ground Floor | Wood |
| Bathroom | 9.2 x 7.10 P | Ground Floor | Ceramic tiles |
| Hallway | 11.0 x 5.6 P | Ground Floor | Ceramic tiles |
| Hallway | 17.0 x 14.0 P | Ground Floor | Ceramic tiles |
| Workshop | 14.0 x 12.0 P | Basement | Concrete |
| Storage | 27.3 x 23.10 P | Basement | Concrete |
| Hallway | 7 x 6 P | 3rd Floor | Wood |
Characteristics
| Driveway | Not Paved |
|---|---|
| Landscaping | Landscape |
| Heating system | Other, Hot water, Radiant |
| Water supply | Artesian well |
| Heating energy | Wood, Electricity |
| Windows | Other |
| Foundation | Poured concrete |
| Hearth stove | Wood burning stove |
| Garage | Attached, Heated |
| Siding | Other |
| Distinctive features | Water access, No neighbours in the back, Wooded lot: hardwood trees, Waterfront, Navigable, Private street |
| Proximity | Highway, Golf, Hospital, Park - green area, Elementary school, Public transport, Bicycle path, Alpine skiing, Cross-country skiing, Daycare centre |
| Bathroom / Washroom | Adjoining to primary bedroom, Seperate shower |
| Basement | 6 feet and over, Unfinished |
| Parking | Outdoor, Garage |
| Sewage system | Other, Septic tank |
| Window type | Crank handle |
| Topography | Sloped |
| View | Mountain, Panoramic |
| Zoning | Residential |
| Roofing | Elastomer membrane |
