Sold
61 Ch. du Lac-Notre-Dame
La Pêche, Outaouais J0X1A0
Bungalow | MLS: 11962190
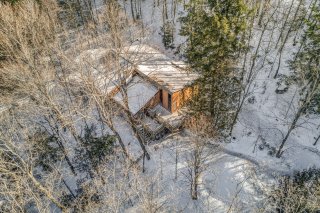 Waterfront
Waterfront 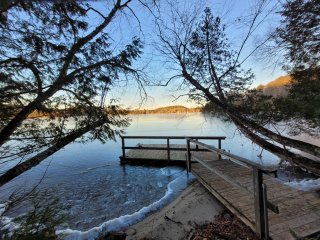 Pool
Pool 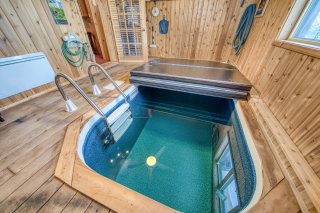 Living room
Living room 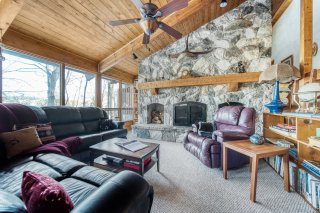 Living room
Living room 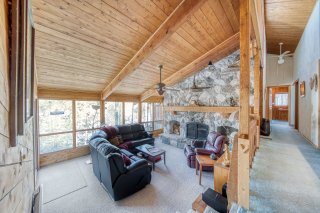 Living room
Living room 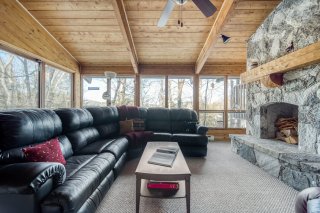 Living room
Living room 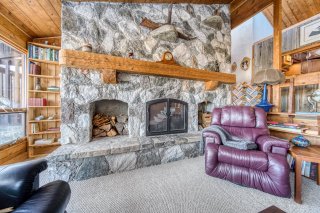 Living room
Living room 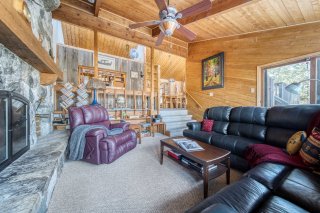 Dining room
Dining room 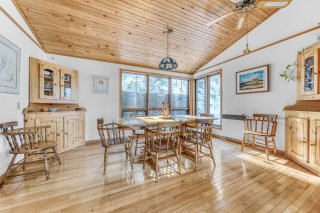 Dining room
Dining room 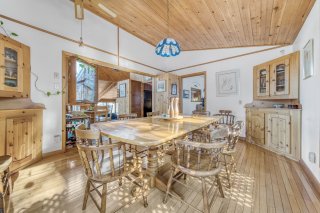 Kitchen
Kitchen 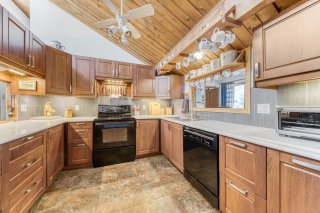 Kitchen
Kitchen 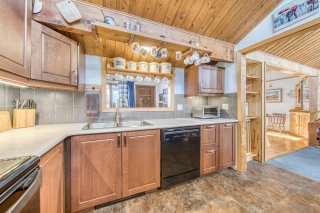 Other
Other 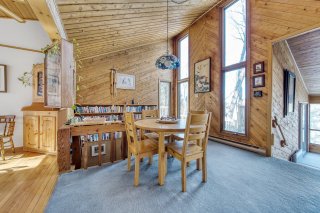 Hallway
Hallway 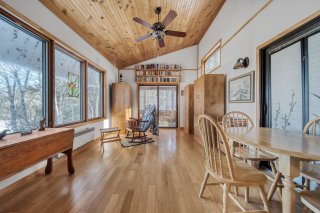 Primary bedroom
Primary bedroom 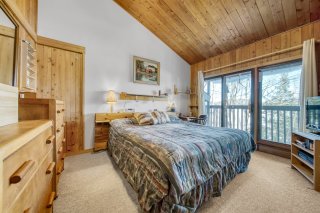 Primary bedroom
Primary bedroom 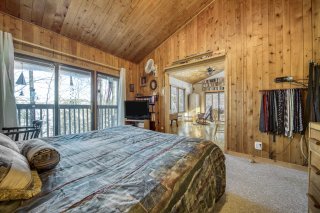 Bedroom
Bedroom 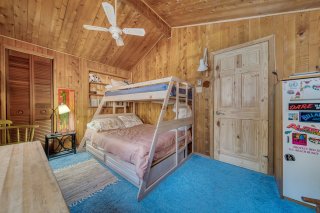 Bedroom
Bedroom 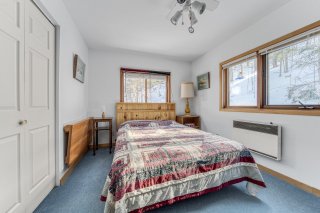 Bedroom
Bedroom 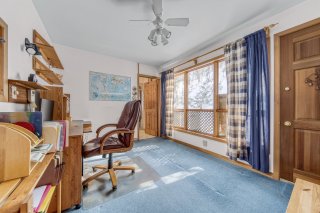 Bedroom
Bedroom 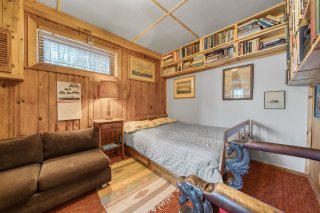 Pool
Pool 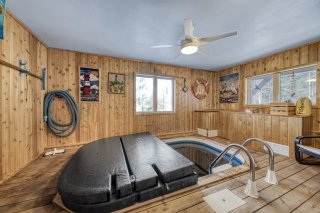 Sauna
Sauna 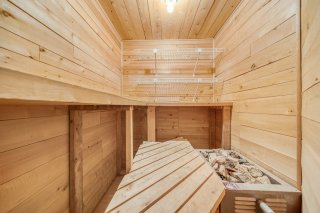 Solarium
Solarium 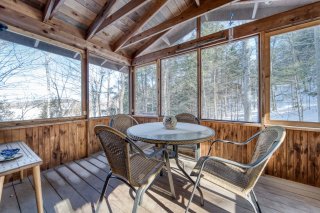 Water view
Water view 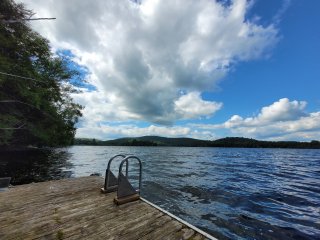 Waterfront
Waterfront 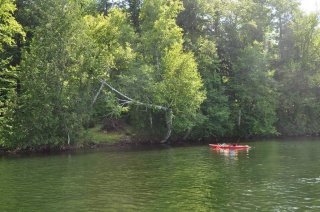 Aerial photo
Aerial photo 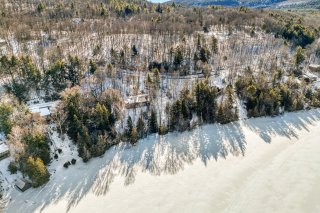 Aerial photo
Aerial photo 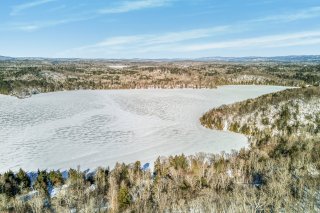 Living room
Living room 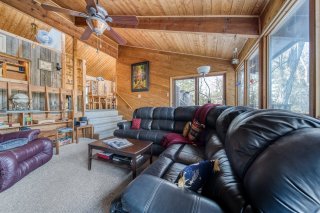 Living room
Living room 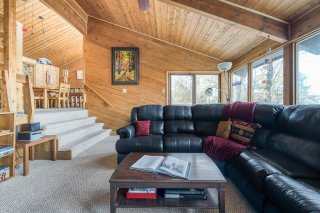 Living room
Living room 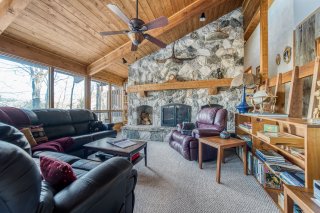 Staircase
Staircase 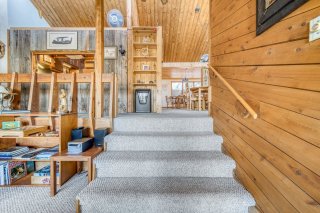 Overall View
Overall View 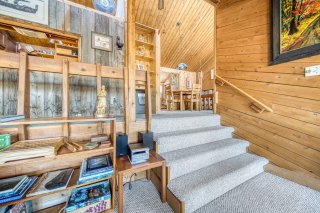 Dining room
Dining room 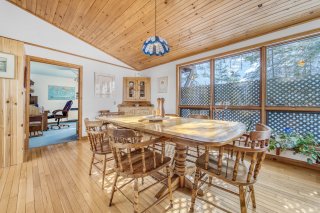 Dining room
Dining room 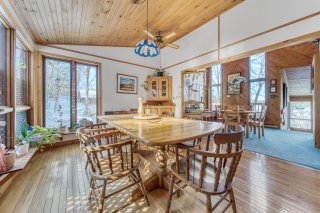 Kitchen
Kitchen 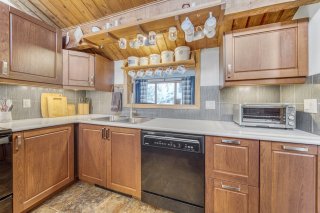 Kitchen
Kitchen 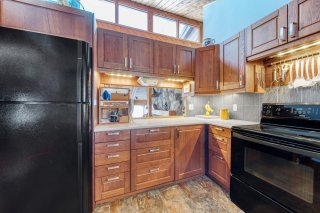 Kitchen
Kitchen 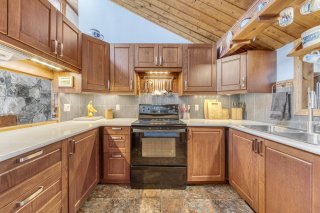 Kitchen
Kitchen 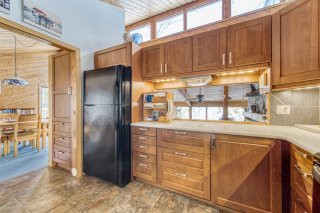 Other
Other 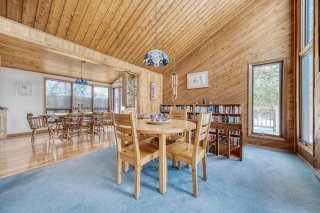 Other
Other 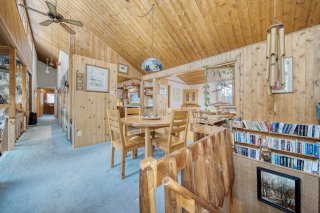 Other
Other 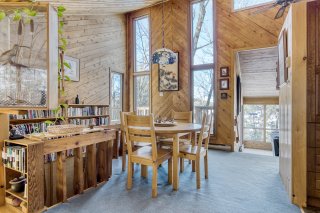 Primary bedroom
Primary bedroom 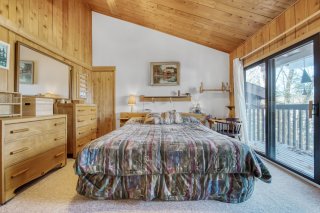 Primary bedroom
Primary bedroom 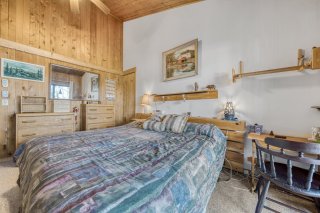 Primary bedroom
Primary bedroom 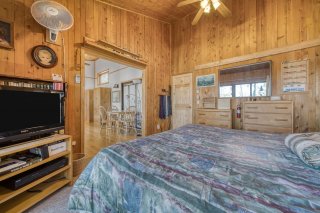 Hallway
Hallway 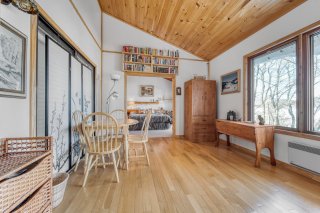 Hallway
Hallway 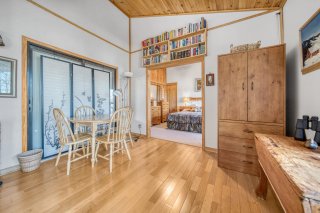 Hallway
Hallway 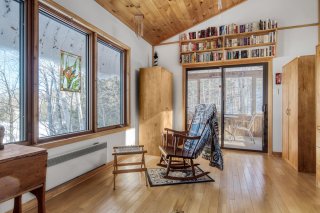 Bedroom
Bedroom 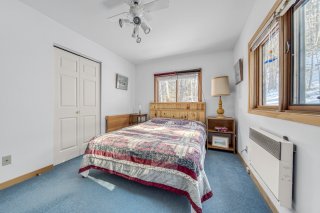 Bedroom
Bedroom 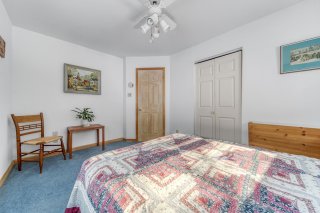 Bedroom
Bedroom 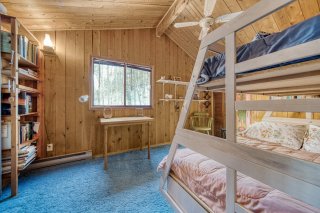 Bedroom
Bedroom 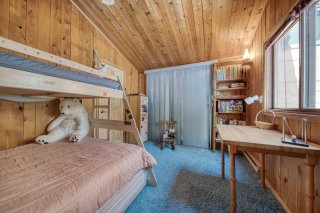 Bedroom
Bedroom 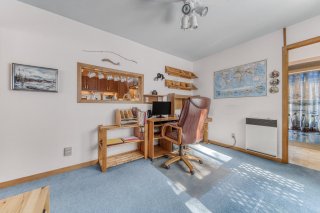 Bedroom
Bedroom  Bedroom
Bedroom 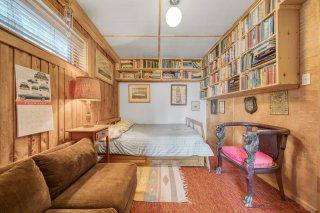 Bathroom
Bathroom 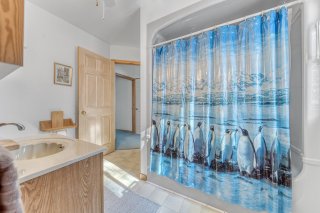 Bathroom
Bathroom 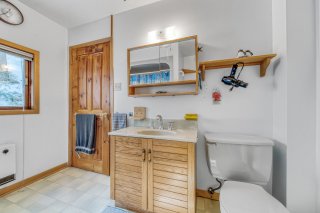 Bathroom
Bathroom 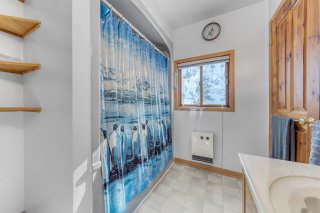 Bathroom
Bathroom 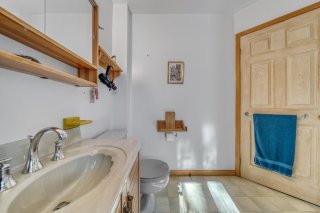 Bathroom
Bathroom 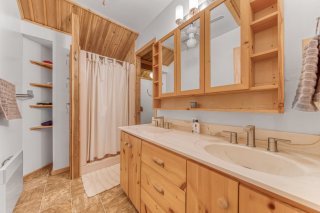 Bathroom
Bathroom 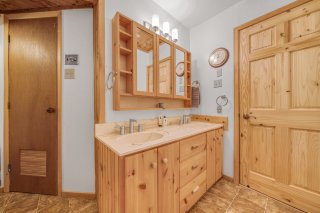 Bathroom
Bathroom 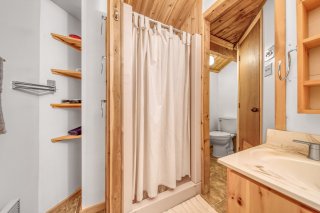 Bathroom
Bathroom 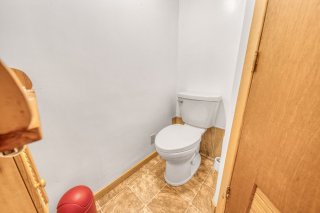 Sauna
Sauna 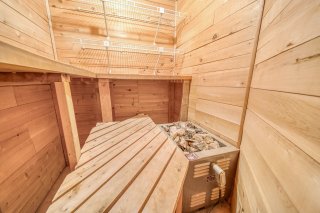 Bathroom
Bathroom 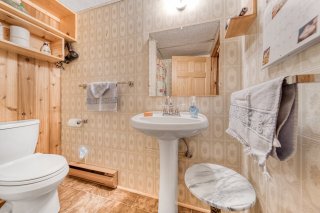 Bathroom
Bathroom 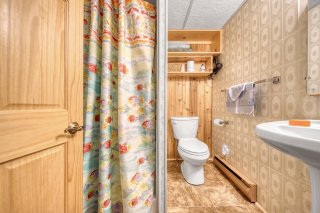 Basement
Basement 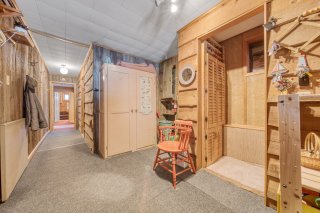 Basement
Basement 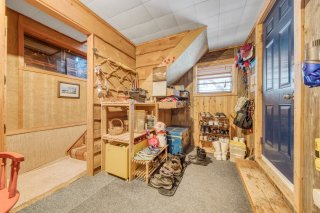 Overall View
Overall View 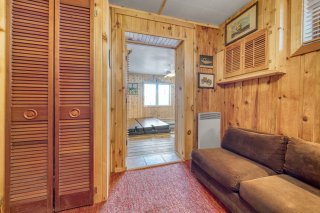 Hallway
Hallway 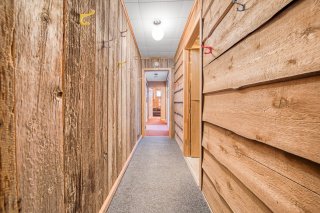 Pool
Pool 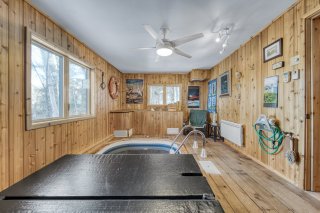 Pool
Pool 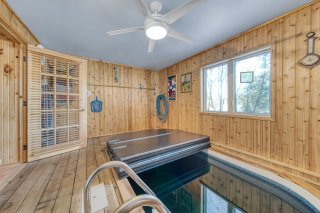 Pool
Pool 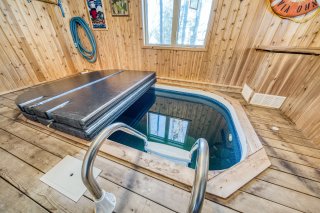 Pool
Pool 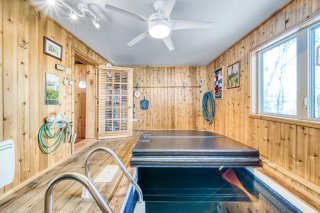 Office
Office 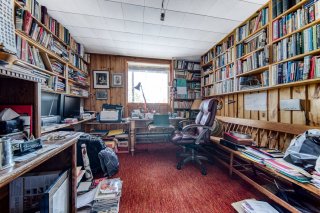 Solarium
Solarium 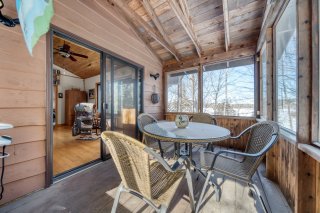 Solarium
Solarium 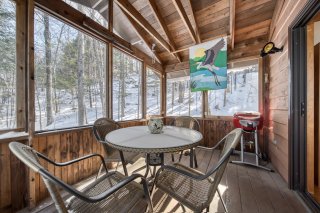 Back facade
Back facade 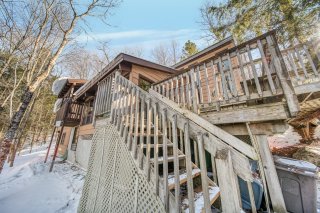 Patio
Patio 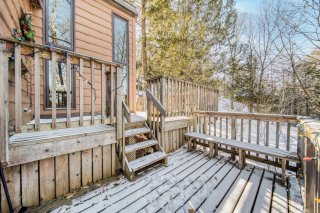 Patio
Patio 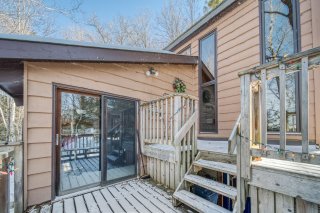 Patio
Patio 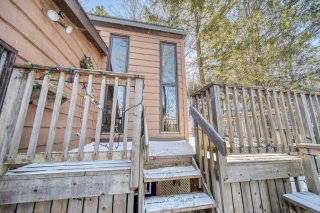 Patio
Patio 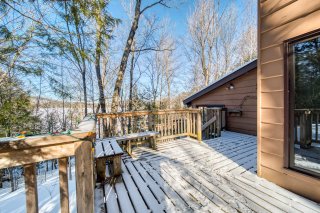 Back facade
Back facade 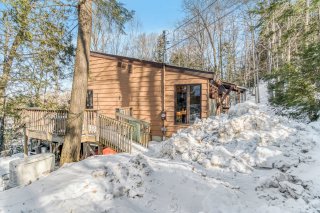 Back facade
Back facade 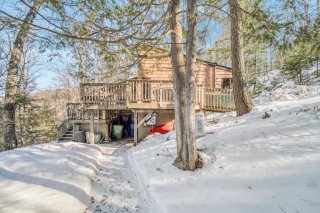 Garage
Garage 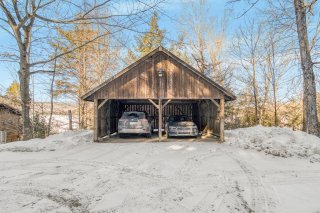 Garage
Garage 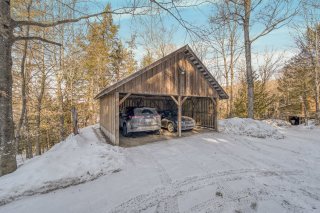 Aerial photo
Aerial photo 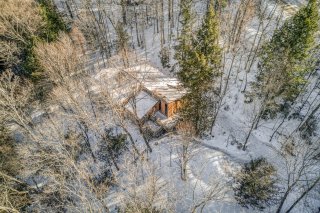 Aerial photo
Aerial photo 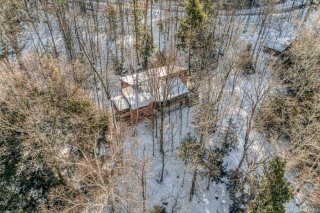 Aerial photo
Aerial photo 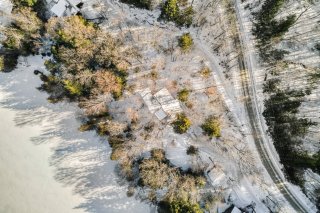 Aerial photo
Aerial photo 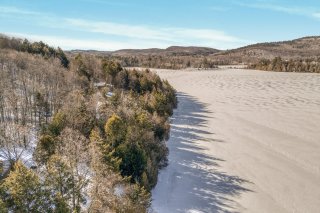 Aerial photo
Aerial photo 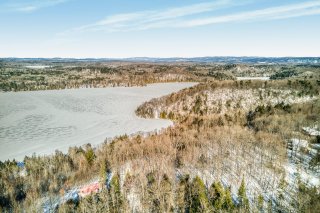 Aerial photo
Aerial photo 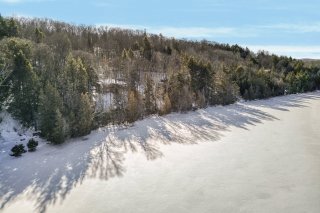 Waterfront
Waterfront  Waterfront
Waterfront 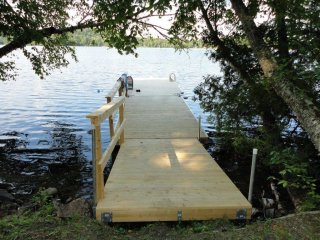 Exterior
Exterior 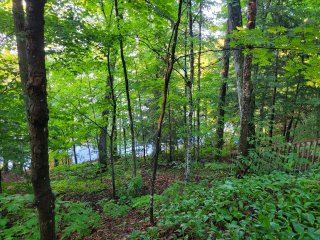 Exterior
Exterior 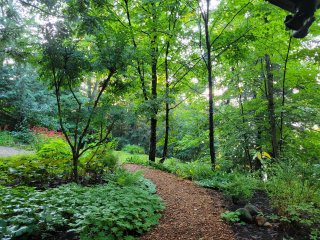 Exterior
Exterior 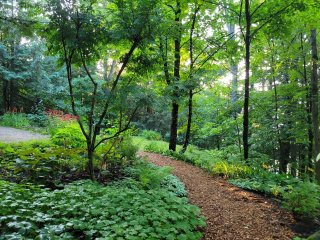 Balcony
Balcony 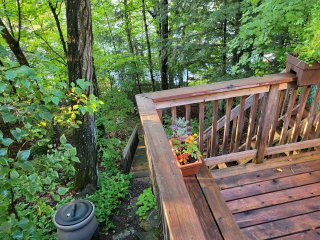 Balcony
Balcony 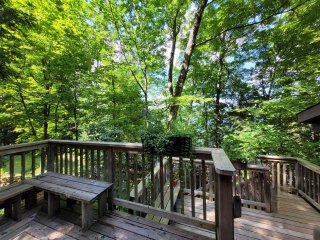 Exterior
Exterior 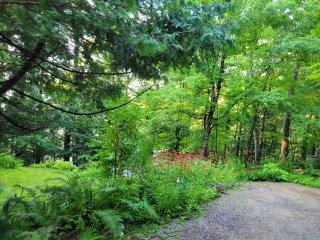
Description
Enchanting and welcoming renovated and meticulously maintained 4 bedroom Viceroy style home on private double lot with 250'+ of shoreline on spectacular Lac-Notre-Dame. featuring a majestic stone fireplace, indoor therapeutic pool, two dining areas, large deck and screened-in porch, tons of storage space, double carport and integrated Generac 22KW generator, this is the waterfront property that you have been hoping and waiting for. Peace and tranquility reign in this ravishing rural refuge. Book your showing today and come see for yourself!
Exclusions:
1. Art / Artefacts
All art & artefacts on walls & shelves, Tiffany hanging
lamps (2), carved wooden birds in affixed
glass case
2. CD player / speakers, Computers, & related (e.g.,
printer)
All
3. Antiques
Sun Room: 'Butter Box' table*
Dining Room: 'Captain's chairs (N=8)*
Office: Deacon's Bench *
Pine Desk
Lower level Bedroom: Bishop's Chair*
*Negotiable for a reasonable offer
Cradle in storage area also negotiable
4. Sun Room
Rocking chair with small drop leaf side table
5. Master Bedroom
Wooden bureaus (2)
6. Living Room
Burgundy leather reclining chair
7. Den
TV & TV table
8. Kitchen
Kettle, Toaster Oven
Dishware**
Cutlery**
Handheld cooking items (whether visible or in drawers &
cupboards
** some dishes, cutlery, glasses, cups, handheld cooking
items, pots / pans can be included in the
sale at no cost if desired by Buyer (current owner's choice
re: which to be left -- open to
considering buyer's preferences)
9. Office
Chair on roller wheels
Filing Cabinets (2/3)
10. Lower level Bathroom
Small marble top side table
11. Personal Items in closets & the 2 lower level storage
areas
Inclusions : Sold fully furnished except exclusions. Integrated Generac 22KW generator with extended 10-year warranty effective 2023-04-27
Exclusions : See addenda and attached annex. 2 propane tanks (rentals), personal effects.
Location
Room Details
| Room | Dimensions | Level | Flooring |
|---|---|---|---|
| Living room | 17.8 x 14.6 P | Ground Floor | Carpet |
| Dining room | 14.10 x 11.6 P | Ground Floor | Wood |
| Kitchen | 12.8 x 10.0 P | Ground Floor | Other |
| Other | 12.5 x 11.5 P | Ground Floor | Carpet |
| Primary bedroom | 13.4 x 11.3 P | Ground Floor | Carpet |
| Bedroom | 13.3 x 9.7 P | Ground Floor | Carpet |
| Bedroom | 13.5 x 9.5 P | Ground Floor | Carpet |
| Other | 17.5 x 11.6 P | Ground Floor | Wood |
| Home office | 12.7 x 9.5 P | Ground Floor | Carpet |
| Bathroom | 10.5 x 9.10 P | Ground Floor | Carpet |
| Other | 7.2 x 5.0 P | Ground Floor | Wood |
| Bathroom | 9.5 x 7.7 P | Ground Floor | Other |
| Bedroom | 12.2 x 8.10 P | Basement | Carpet |
| Home office | 13.0 x 10.11 P | Basement | Carpet |
| Hallway | 12 x 7 P | Basement | Carpet |
| Bathroom | 6.7 x 5.6 P | Basement | Carpet |
| Other | 17.2 x 11.1 P | Basement | Wood |
| Laundry room | 17.7 x 6.11 P | Basement | Concrete |
| Storage | 34.0 x 11.0 P | Basement | Concrete |
| Workshop | 13.7 x 11.0 P | Basement | Concrete |
Characteristics
| Carport | Detached, Double width or more |
|---|---|
| Driveway | Not Paved |
| Landscaping | Patio |
| Cupboard | Wood |
| Heating system | Space heating baseboards, Electric baseboard units |
| Water supply | Artesian well |
| Heating energy | Electricity |
| Windows | Wood |
| Foundation | Concrete block |
| Hearth stove | Wood fireplace |
| Siding | Wood |
| Distinctive features | No neighbours in the back, Wooded lot: hardwood trees, Waterfront, Navigable |
| Pool | Indoor |
| Basement | 6 feet and over, Finished basement |
| Parking | In carport, Outdoor |
| Sewage system | Other, Biological filter |
| Window type | Sliding, Crank handle |
| Roofing | Tin |
| Topography | Sloped |
| View | Water, Mountain, Panoramic |
| Zoning | Residential |
