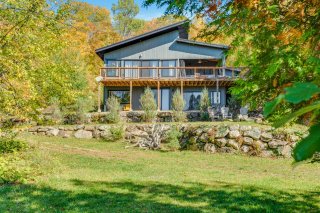 Waterfront
Waterfront 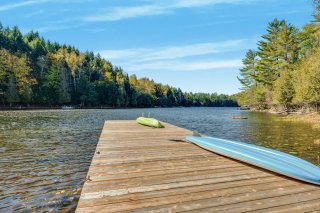 Living room
Living room 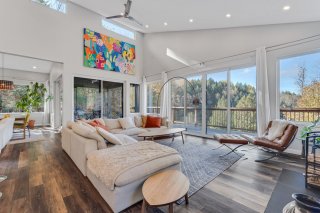 Living room
Living room 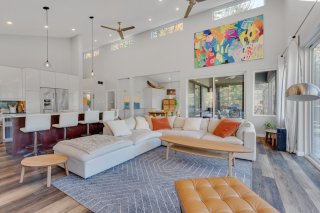 Living room
Living room 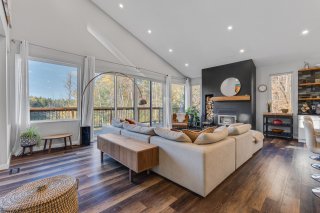 Living room
Living room 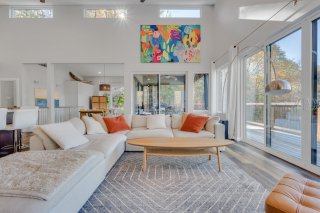 Overall View
Overall View 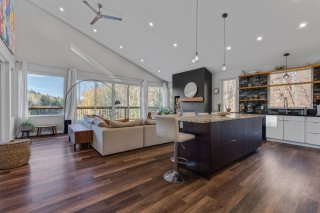 Overall View
Overall View 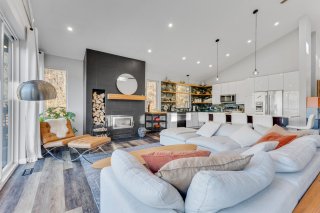 Kitchen
Kitchen 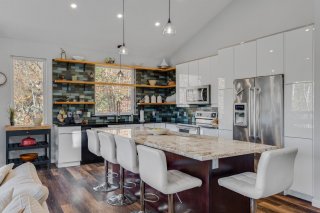 Kitchen
Kitchen 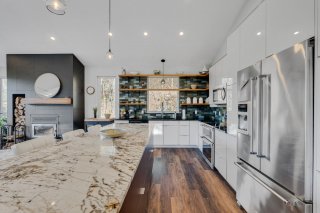 Kitchen
Kitchen 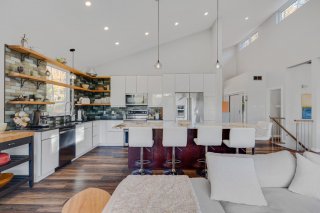 Dining room
Dining room 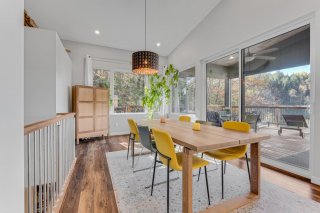 Dining room
Dining room 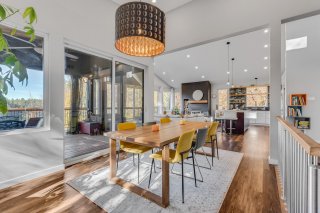 Overall View
Overall View 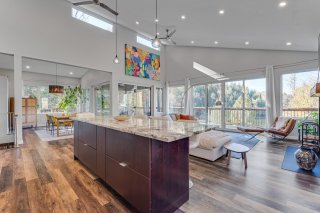 Kitchen
Kitchen 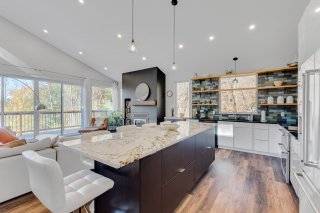 Primary bedroom
Primary bedroom 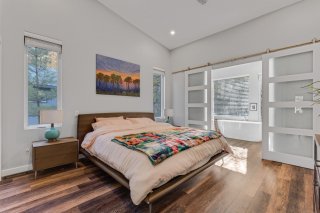 Ensuite bathroom
Ensuite bathroom 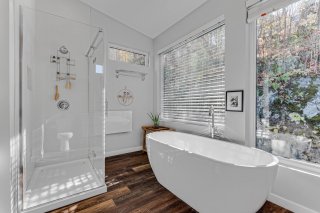 Ensuite bathroom
Ensuite bathroom 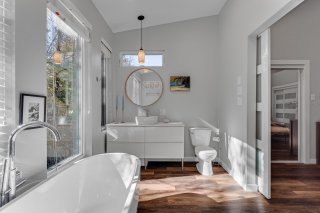 Bedroom
Bedroom 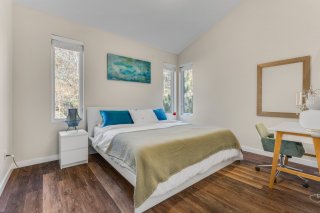 Family room
Family room 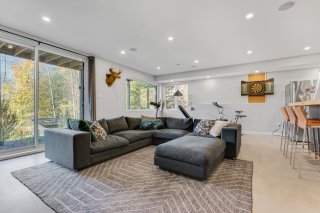 Bedroom
Bedroom 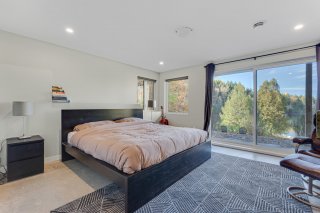 Bedroom
Bedroom 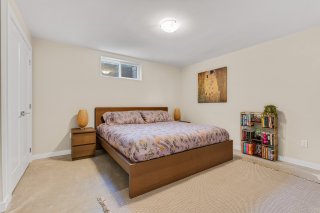 Waterfront
Waterfront 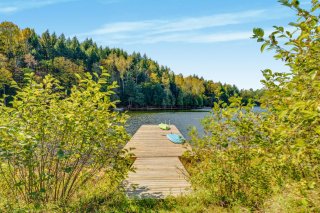 Back facade
Back facade 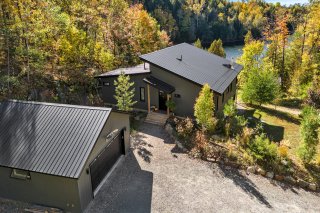 Waterfront
Waterfront 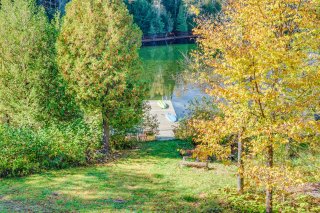 Aerial photo
Aerial photo 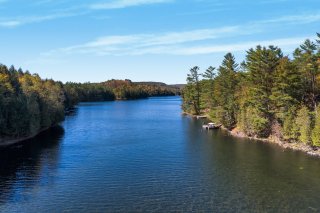 Kitchen
Kitchen 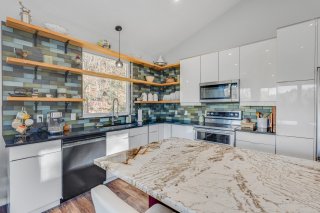 Kitchen
Kitchen 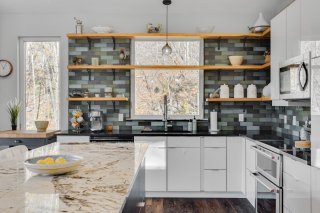 Kitchen
Kitchen 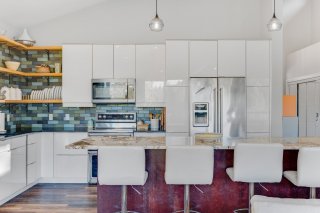 Kitchen
Kitchen 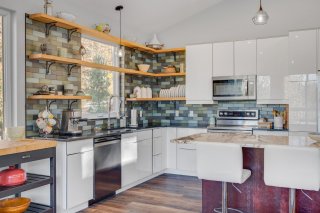 Living room
Living room 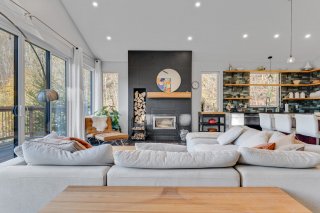 Overall View
Overall View 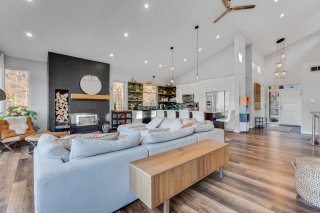 Living room
Living room 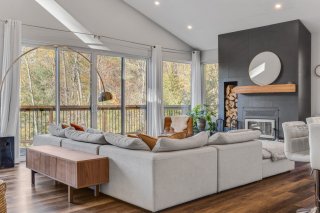 Living room
Living room 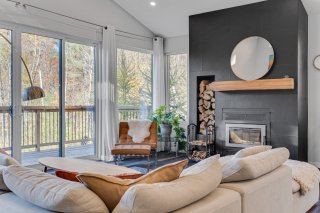 Living room
Living room 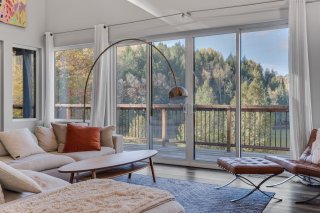 Living room
Living room 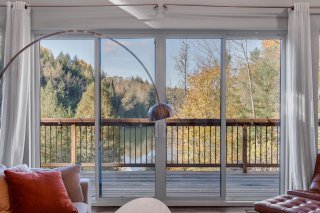 Patio
Patio 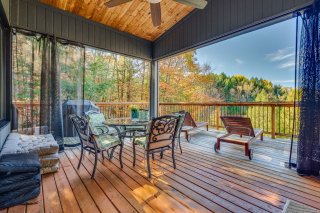 Patio
Patio 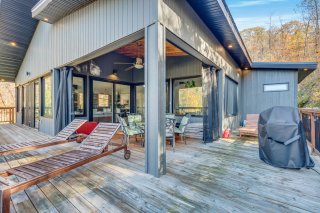 Patio
Patio 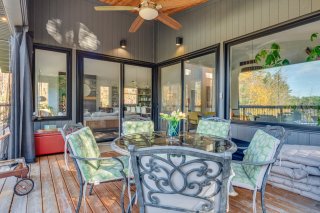 Back facade
Back facade 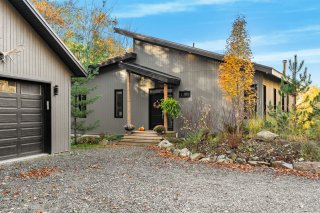 Water view
Water view 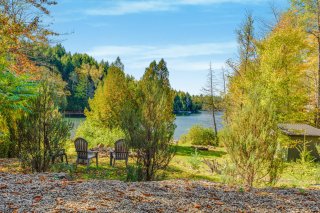 Water view
Water view 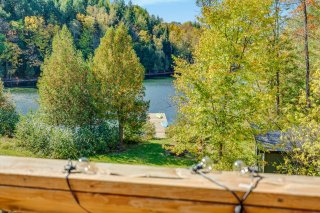 Balcony
Balcony 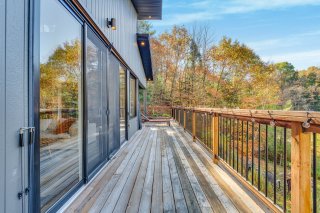 Balcony
Balcony 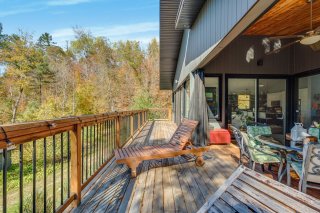 Waterfront
Waterfront 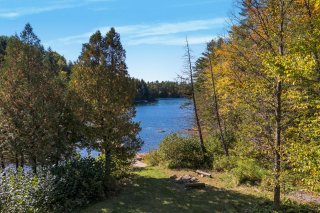 Aerial photo
Aerial photo 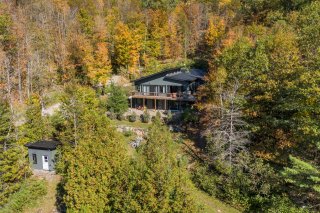 Frontage
Frontage 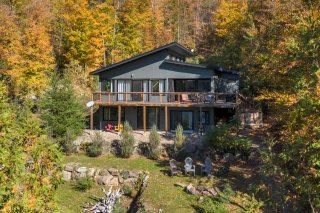 Aerial photo
Aerial photo 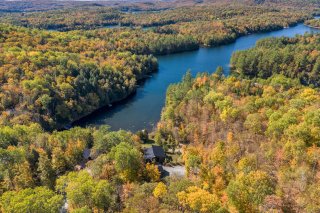 Dining room
Dining room 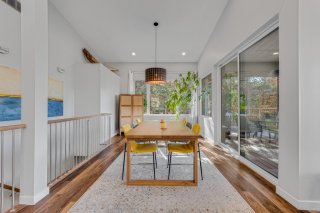 Dining room
Dining room 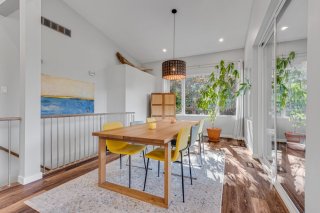 Dining room
Dining room 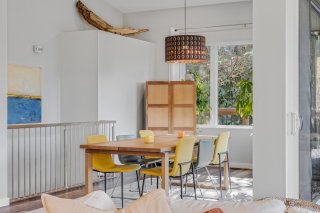 Hallway
Hallway 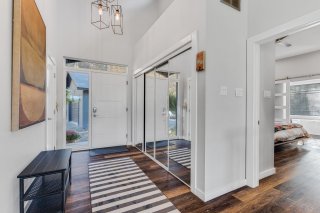 Hallway
Hallway 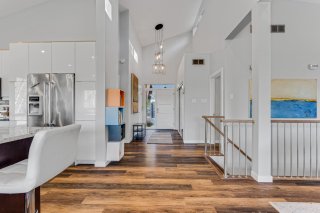 Primary bedroom
Primary bedroom 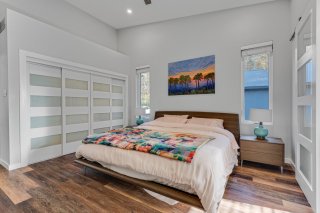 Primary bedroom
Primary bedroom 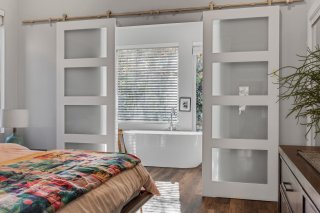 Primary bedroom
Primary bedroom 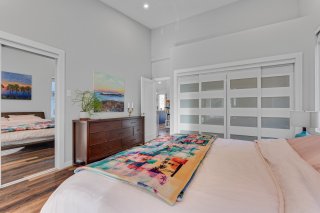 Ensuite bathroom
Ensuite bathroom 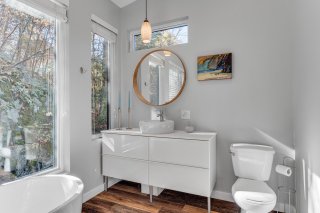 Ensuite bathroom
Ensuite bathroom 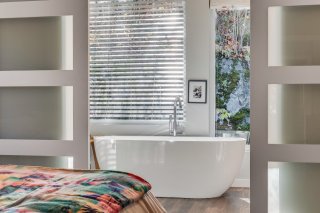 Bedroom
Bedroom 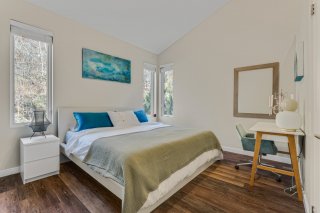 Bedroom
Bedroom 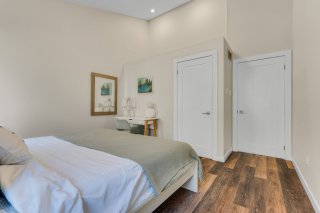 Washroom
Washroom 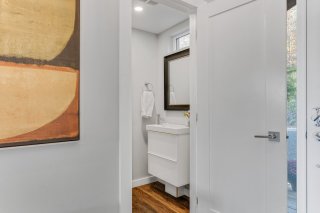 Staircase
Staircase 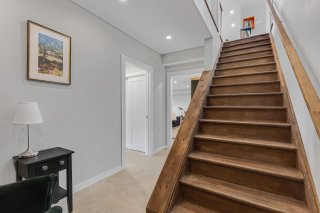 Library
Library 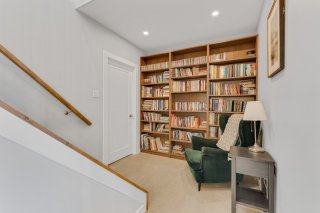 Family room
Family room 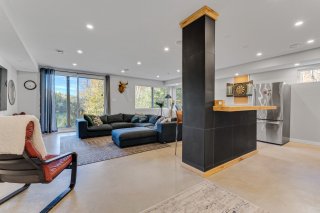 Family room
Family room 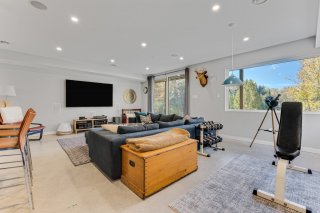 Overall View
Overall View 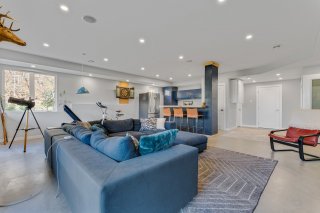 Family room
Family room 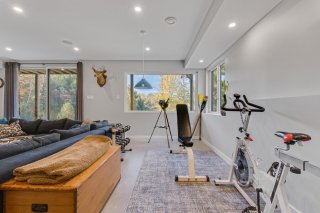 Family room
Family room 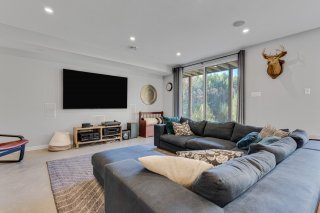 Kitchenette
Kitchenette 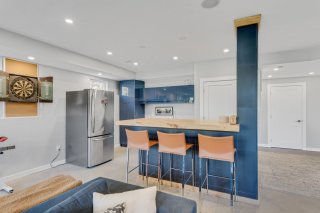 Kitchenette
Kitchenette 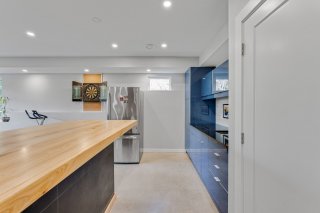 Kitchenette
Kitchenette 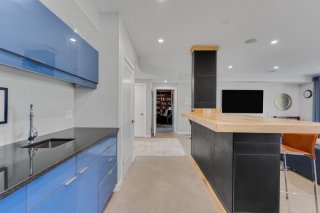 Bedroom
Bedroom 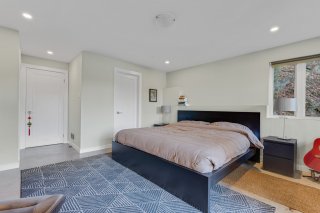 Bedroom
Bedroom 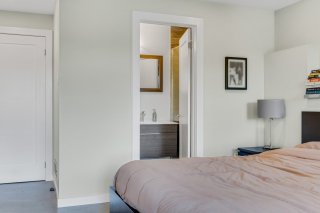 Bathroom
Bathroom 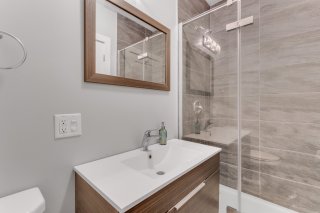 Bedroom
Bedroom 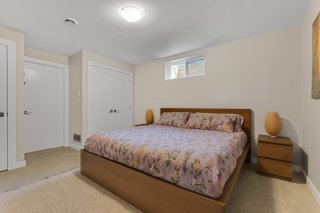 Bedroom
Bedroom 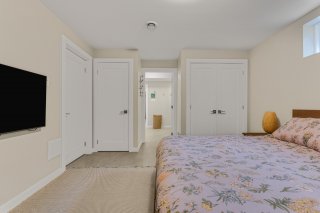 Bathroom
Bathroom 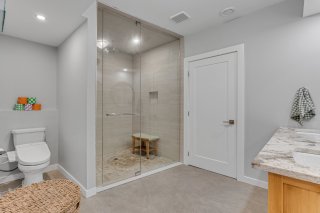 Bathroom
Bathroom 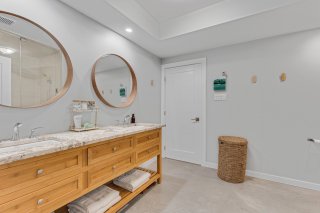 Bathroom
Bathroom 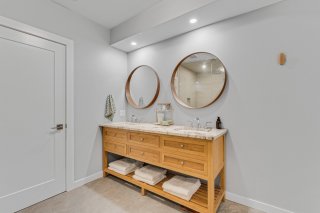 Bathroom
Bathroom 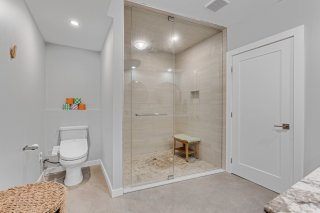 Workshop
Workshop 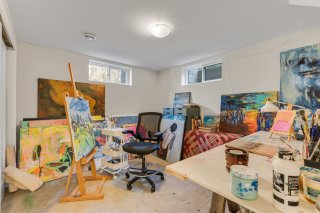 Workshop
Workshop 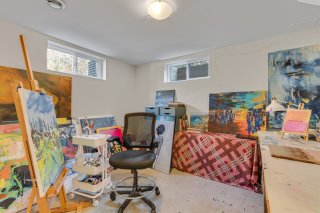 Laundry room
Laundry room 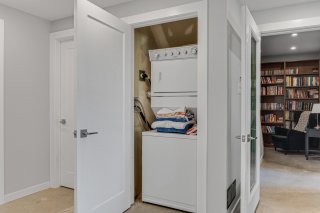 Waterfront
Waterfront 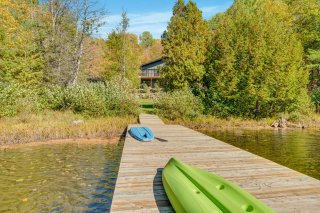 Frontage
Frontage 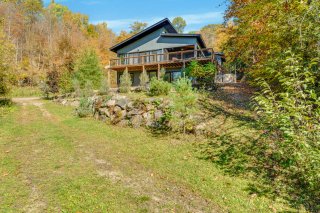 Water view
Water view 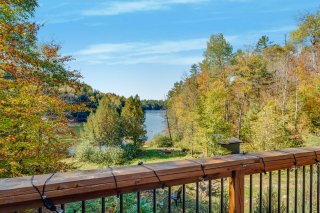 Water view
Water view 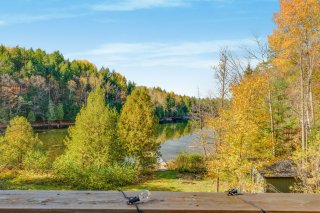 Balcony
Balcony 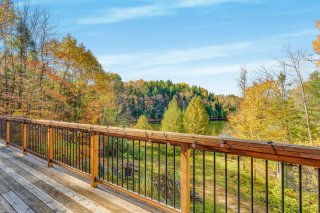 Backyard
Backyard 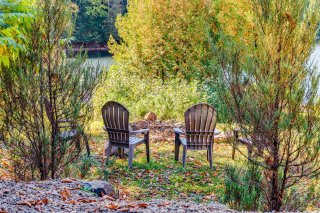 Backyard
Backyard 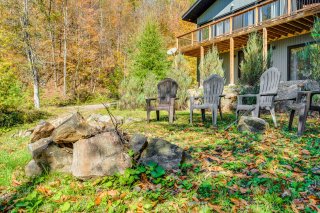 Backyard
Backyard 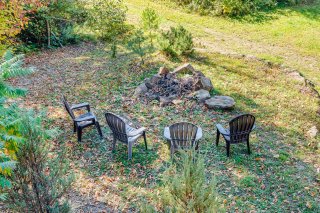 Exterior entrance
Exterior entrance 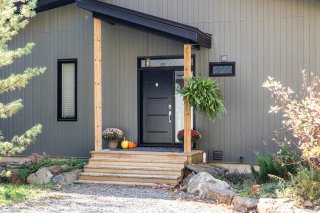 Exterior entrance
Exterior entrance 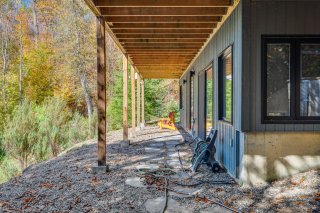 Frontage
Frontage 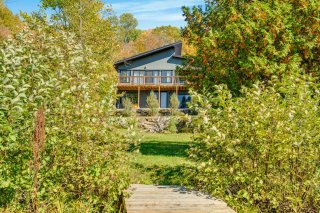 Backyard
Backyard 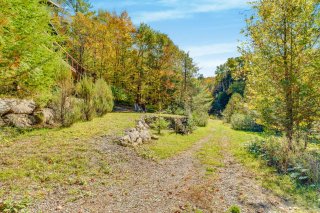 Aerial photo
Aerial photo 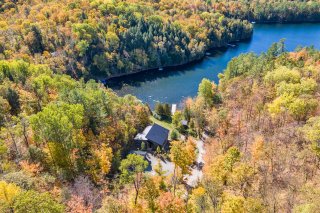 Aerial photo
Aerial photo 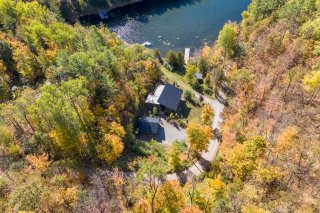 Shed
Shed 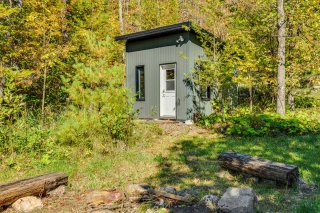
Description
Turnkey open concept 4 bedroom home perched on a private wooded lot, surrounded by mature trees & beautiful massive stone landscaping & bedrock features, overlooking over 350 feet of shoreline on the idyllic Lac Dame, which connects to Lac Grand & Lac Vert. Featuring quality finishings, such as granite counters in the kitchen, 3 en-suite bathrooms, a huge sun deck with gazebo, 2 lower level walkouts, wood burning fireplace in the living room & a radiant heated slab downstairs, 2 campfire areas & a double detached garage, this country haven is ideal for a cottage or year'round home. It even has a private security gate with code on the road in.
***SOLD FULLY FURNISHED!***
INCLUSIONS:
1. Four (4) king size bedframes and four (4) king size
mattresses & 8 bedside tables
2. Four storage book cases in basement art room
3. Four (4) sets king-size bedding
(pillows/pillowcases/sheets/duvets and covers)
4. All floor rugs
5. One large dining room table (all hardwood) with 6 chairs
(4 leather 2 fabric)
6. Large library of books in basement
7. Large solid wood living room coffee table and two solid
wood end tables
8. Two large sectional sofas (fabric) & 2 lounging chairs
(both bedrooms downstairs)
9. Bosch dishwasher(2025), KitchenAid stove & refrigerator;
washer/drier (2017)
10. All cooking utensils; pots/plates, bowls, glasses,
coffee mugs and silverware etc
11. Gym equipment in basement (bike/set of weights and
weight bench) & refrigerator
12. Two large screen tv's (75" and 42") & satelitte
13. Two sets of bar stools (one set (5) and one set of two
in basement
14. New BBQ on deck with all existing furniture (table/5
chairs and bench)
15. Boat shed near dock includes 1 kayak;1 paddle board/and
two hockey nets
16. One very large original painting in living room (artist
- Diane Madsen)
17. Garage contents
SPECIAL FEATURES:
-Very private large wooded lot with easy, gradual access to
waterfront with long dock;
-Over 350 feet of beautiful private shoreline;
-Over 700 sq/ft of decking;
-Gorgeous expansive kitchen with granite counters
-17 foot ceiling in the great room;
-Ample low and high windows on three sides to optimize
natural light and views;
-Large gazebo with screen curtains;
-Heated radiant slab on the lower level for energy
efficiency and lower hydro bills;
-2 lower level walkouts
-Kitchenette and bar in the large family room with walkout
to the waterfront for optimal entertaining;
-The art studio/office doubles as a fifth bedroom for
guests;
-Large walk-in steam shower
-Hot tub overlooking the water
-Large double detached garage
-Private boat launch access by vehicle (shared with a few
close neighbours with deeded access) through the property;
-Breathtaking views of water and ideal vantage point for
spectacular sunsets;
-Multiple campfire areas where unforgettable family
memories will be created;
-Lots of flat parking space
-Brilliantly designed layout
-Perfectly equiped for serious entertaining or intimate and
peaceful escapes
-Security gate with code on the road
Inclusions : See addenda
Exclusions : EXCLUSIONS - Excluded from the sale are the following items: 1. bar cupboard and all contents (dining room) 2. butcher block table in kitchen along with small espresso machine 3. tv in living room with tv stand 4. all paintings (except large living room painting) 5. Mid-century vintage leather lounging chair & ottoman in living room 6. All items on kitchen wooden shelves
Location
Room Details
| Room | Dimensions | Level | Flooring |
|---|---|---|---|
| Living room | 23.7 x 16 P | Ground Floor | Floating floor |
| Kitchen | 16 x 9 P | Ground Floor | Floating floor |
| Dining room | 18.10 x 13.10 P | Ground Floor | Floating floor |
| Primary bedroom | 15.2 x 12.8 P | Ground Floor | Floating floor |
| Bedroom | 13.9 x 12.10 P | Ground Floor | Floating floor |
| Bathroom | 12.10 x 7.3 P | Ground Floor | Floating floor |
| Washroom | 5.6 x 3.6 P | Ground Floor | Floating floor |
| Hallway | 18 x 5.10 P | Ground Floor | Floating floor |
| Family room | 23 x 22 P | Basement | Concrete |
| Other | 15 x 10 P | Basement | Concrete |
| Bedroom | 17.7 x 15 P | Basement | Concrete |
| Bathroom | 8.2 x 4 P | Basement | Concrete |
| Bedroom | 15.5 x 11.10 P | Basement | Concrete |
| Bathroom | 11.10 x 9.3 P | Basement | Concrete |
| Other | 12.4 x 12.3 P | Basement | Concrete |
| Library | 14 x 7.10 P | Basement | Concrete |
Characteristics
| Basement | 6 feet and over, Finished basement, Separate entrance |
|---|---|
| Bathroom / Washroom | Adjoining to primary bedroom, Seperate shower |
| Proximity | Alpine skiing, Cross-country skiing, Daycare centre, Elementary school, Golf, Highway, Park - green area, Public transport |
| Water supply | Artesian well |
| Sewage system | BIONEST system, Purification field, Septic tank |
| Window type | Crank handle |
| Garage | Detached |
| Driveway | Double width or more, Not Paved |
| Heating system | Electric baseboard units, Other, Radiant |
| Equipment available | Electric garage door, Furnished, Private balcony, Private yard, Wall-mounted air conditioning, Wall-mounted heat pump |
| Heating energy | Electricity |
| Available services | Fire detector |
| Topography | Flat, Sloped |
| Parking | Garage, Outdoor |
| View | Mountain, Panoramic, Water |
| Distinctive features | Navigable, No neighbours in the back, Waterfront, Wooded lot: hardwood trees |
| Foundation | Poured concrete |
| Windows | PVC |
| Zoning | Residential |
| Roofing | Tin |
| Hearth stove | Wood fireplace |
